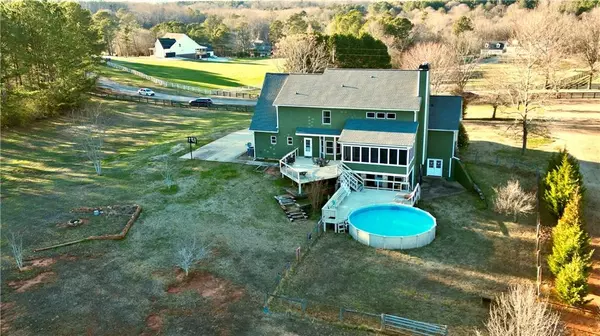For more information regarding the value of a property, please contact us for a free consultation.
446 James Powers RD Monroe, GA 30656
Want to know what your home might be worth? Contact us for a FREE valuation!

Our team is ready to help you sell your home for the highest possible price ASAP
Key Details
Sold Price $695,000
Property Type Single Family Home
Sub Type Single Family Residence
Listing Status Sold
Purchase Type For Sale
Square Footage 3,259 sqft
Price per Sqft $213
MLS Listing ID 7339167
Sold Date 04/30/24
Style Cape Cod,Craftsman,Traditional
Bedrooms 5
Full Baths 3
Half Baths 1
Construction Status Resale
HOA Y/N No
Originating Board First Multiple Listing Service
Year Built 2004
Annual Tax Amount $6,316
Tax Year 2023
Lot Size 10.800 Acres
Acres 10.8
Property Description
PRICE IMPROVEMENT! MOTIVATED SELLERS! Welcome Home to a Beautiful Custom Craftsman home located in the Walker Park elementary school district! This property is country living at its finest with 10.8 acres and beautiful views- Here you will find a Spacious home that Welcomes guests with its long driveway, and oversized front porch complete with sitting area. As you enter through the foyer the beautiful tiled floors invite you into the main level of the home where you will find the Grand Master suite on the
main, complete with His & Hers walk-in closets, a Jacuzzi tub, double vanity, and an extra spacious shower with glass shower door. Next you will find the family room. The tall ceilings and beautiful views from this room offer luxury and comfort making it the perfect place to entertain guests or enjoy a family night at home. The large eat-in country kitchen boasts beautiful granite countertops, Stainless Steel appliances, & beautiful cabinetry with lots of storage. From the kitchen you have access to the Formal dining room, additional kitchen/pantry storage, a half bath for guest use, the extra large laundry room with built-in shelving, the basement, and last but not least: THE BEST VIEWS of the property. The screened in Sunroom is the PERFECT place to have your morning Coffee and Quiet time. This space overlooks the BBQ Deck and swimming pool, and best of all- the view of the property going all the way back to the wooded space and creek which runs along the back side of the 10 Acres. It is an absolutely stunning place to watch the sun set, enjoy pool parties in the summer, or host your friends and family for the holidays. While the Sunroom and back deck offer some of the most beautiful views, you won't be disappointed when you head upstairs to the second floor. Here each of the 4 bedrooms have exquisite views of the surrounding property as well as the backyard. Each bedroom is Oversized with a private walk-in closet, and there are 2 additional full baths perfect for large families or having overnight guests giving a total of 5 bedrooms + 3.5 baths w/unfinished Basement. This home has everything you could wish for: a beautiful location minutes from Downtown Monroe, shopping, restaurants, and schools with easy access to Hwy 78 & Hwy 316, and SO much more so dont walk, RUN to schedule your showing before this property is SOLD! *Sellers have a warranty contract with Rhino shield on the exterior paint of the home so definitely remind your Real estate professional to ask for details*
*PER WALTON COUNTY ZONING Land can be divided to put another home on the property as long as both homes had 150ft road frontage, and the second home was on at 2 acres* *Seller will contribute toward a paint & carpet allowance*
Location
State GA
County Walton
Lake Name None
Rooms
Bedroom Description Master on Main
Other Rooms None
Basement Bath/Stubbed, Daylight, Exterior Entry, Interior Entry, Unfinished
Main Level Bedrooms 1
Dining Room Seats 12+, Separate Dining Room
Interior
Interior Features Cathedral Ceiling(s), Entrance Foyer, Entrance Foyer 2 Story, High Ceilings 9 ft Main, High Ceilings 9 ft Upper, His and Hers Closets, Walk-In Closet(s), Other
Heating Central, Electric
Cooling Central Air
Flooring Carpet, Ceramic Tile
Fireplaces Number 1
Fireplaces Type Factory Built, Living Room
Window Features Double Pane Windows,Insulated Windows
Appliance Dishwasher, Electric Range, Electric Water Heater, Microwave, Self Cleaning Oven
Laundry Laundry Room, Main Level, Mud Room, Other
Exterior
Exterior Feature Private Yard, Rain Gutters, Other, Private Entrance
Garage Garage, Garage Door Opener, Garage Faces Side
Garage Spaces 2.0
Fence Back Yard
Pool Above Ground
Community Features None
Utilities Available Cable Available, Electricity Available, Phone Available, Underground Utilities, Water Available
Waterfront Description None
View Trees/Woods, Other
Roof Type Shingle
Street Surface Asphalt
Accessibility None
Handicap Access None
Porch Covered, Deck, Enclosed, Front Porch, Patio, Rear Porch, Screened
Parking Type Garage, Garage Door Opener, Garage Faces Side
Private Pool false
Building
Lot Description Back Yard, Creek On Lot, Front Yard, Level, Pasture, Private
Story Two
Foundation Concrete Perimeter
Sewer Septic Tank
Water Public
Architectural Style Cape Cod, Craftsman, Traditional
Level or Stories Two
Structure Type HardiPlank Type
New Construction No
Construction Status Resale
Schools
Elementary Schools Walker Park
Middle Schools Carver
High Schools Monroe Area
Others
Senior Community no
Restrictions false
Tax ID C085000000069C00
Ownership Fee Simple
Acceptable Financing 1031 Exchange, Cash, Conventional, FHA, VA Loan
Listing Terms 1031 Exchange, Cash, Conventional, FHA, VA Loan
Financing no
Special Listing Condition None
Read Less

Bought with Non FMLS Member
GET MORE INFORMATION




