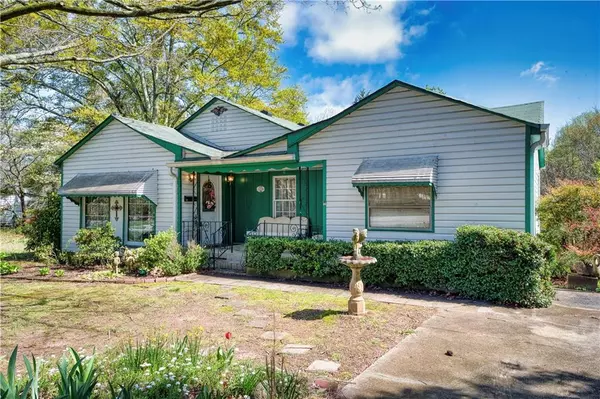For more information regarding the value of a property, please contact us for a free consultation.
1270 Stone Mountain Lithonia RD Lithonia, GA 30058
Want to know what your home might be worth? Contact us for a FREE valuation!

Our team is ready to help you sell your home for the highest possible price ASAP
Key Details
Sold Price $260,000
Property Type Single Family Home
Sub Type Single Family Residence
Listing Status Sold
Purchase Type For Sale
Square Footage 1,934 sqft
Price per Sqft $134
MLS Listing ID 7361935
Sold Date 05/01/24
Style Cottage,Country
Bedrooms 3
Full Baths 1
Construction Status Resale
HOA Y/N No
Originating Board First Multiple Listing Service
Year Built 1940
Annual Tax Amount $150
Tax Year 2023
Lot Size 1.400 Acres
Acres 1.4
Property Description
Welcome to this charming 1940's farmhouse with 3 bedrooms and 1 bath. Original details and spacious rooms throughout, including a large formal living room, fireside family room and generously sized eat in kitchen with hand built cabinetry. Looking to customize? The flexible floor plan offers room for expansion, whether it's an additional bath or reconfiguring the layout to suit your personal needs and preferences. The screened in porch offers a perfect spot to relax and enjoy nature and the views of the expansive property with its mature trees and landscaping. Conveniently situated on the lot are a detached garage and a separate workshop for all of your tools, space to pursue hobbies or convert into additional living space. With its vintage charm, spacious interiors and outdoor park like setting, this farmhouse offers the perfect blend of character and potential. Some of the images have been virtually staged to show possibilities! Excellent location, close to Stone Mountain, easy access to US 78/285 and nearby shopping and dining.
Location
State GA
County Dekalb
Lake Name None
Rooms
Bedroom Description Split Bedroom Plan,Other
Other Rooms Garage(s), Outbuilding, RV/Boat Storage, Shed(s), Workshop, Other
Basement None
Main Level Bedrooms 3
Dining Room Open Concept
Interior
Interior Features Crown Molding, High Ceilings 9 ft Main
Heating Central
Cooling Ceiling Fan(s), Central Air
Flooring Carpet, Ceramic Tile
Fireplaces Number 1
Fireplaces Type Family Room
Window Features Window Treatments
Appliance Dishwasher, Electric Water Heater, Gas Range, Microwave, Refrigerator
Laundry Laundry Room
Exterior
Exterior Feature Garden, Private Entrance
Garage Driveway, Garage, Garage Door Opener, Garage Faces Front, RV Access/Parking, Storage
Garage Spaces 2.0
Fence None
Pool None
Community Features Near Schools, Near Shopping, Near Trails/Greenway
Utilities Available Cable Available, Electricity Available, Natural Gas Available, Phone Available, Water Available
Waterfront Description None
View City, Trees/Woods
Roof Type Asbestos Shingle,Composition
Street Surface Asphalt,Concrete
Accessibility None
Handicap Access None
Porch Covered, Front Porch, Rear Porch, Screened
Parking Type Driveway, Garage, Garage Door Opener, Garage Faces Front, RV Access/Parking, Storage
Private Pool false
Building
Lot Description Back Yard, Cleared, Front Yard, Landscaped, Level, Wooded
Story One
Foundation Block
Sewer Septic Tank
Water Public
Architectural Style Cottage, Country
Level or Stories One
Structure Type Wood Siding
New Construction No
Construction Status Resale
Schools
Elementary Schools Shadow Rock
Middle Schools Redan
High Schools Redan
Others
Senior Community no
Restrictions false
Tax ID 16 062 01 006
Acceptable Financing 1031 Exchange, Cash, Conventional
Listing Terms 1031 Exchange, Cash, Conventional
Special Listing Condition None
Read Less

Bought with Keller Williams Realty Atlanta Partners
GET MORE INFORMATION




