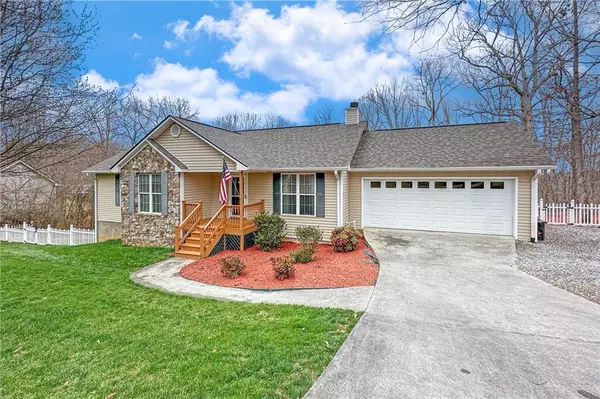For more information regarding the value of a property, please contact us for a free consultation.
359 Rolling Meadows DR Cleveland, GA 30528
Want to know what your home might be worth? Contact us for a FREE valuation!

Our team is ready to help you sell your home for the highest possible price ASAP
Key Details
Sold Price $358,000
Property Type Single Family Home
Sub Type Single Family Residence
Listing Status Sold
Purchase Type For Sale
Square Footage 1,449 sqft
Price per Sqft $247
Subdivision Rolling Meadows
MLS Listing ID 7349348
Sold Date 05/06/24
Style Ranch
Bedrooms 3
Full Baths 2
Construction Status Resale
HOA Y/N No
Originating Board First Multiple Listing Service
Year Built 2004
Annual Tax Amount $1,574
Tax Year 2023
Lot Size 1.000 Acres
Acres 1.0
Property Description
What a lovely drive home you'll have, past beautiful pastures, board fences and rolling hills with mountains in the distance. This one owner home has been not only been loved and cared for meticulously, but also thoughtfully improved over the years. A vaulted screened porch overlooks the lushly landscaped backyard where the sundeck leads right into an inviting pool. The kitchen has been renovated and now boasts granite counters, a marble backsplash and black stainless refrigerator. Even the hall bathroom has a unique, lovely stone counter and newer flooring. You won't have to worry about maintenance with a newer HVAC system, roof, water heater and newly finished hardwood floors. No HOA. Conveniently located south of Cleveland and convenient to Gainesville and 985.
Location
State GA
County White
Lake Name None
Rooms
Bedroom Description Master on Main
Other Rooms None
Basement Daylight, Full, Unfinished
Main Level Bedrooms 3
Dining Room Open Concept
Interior
Interior Features Cathedral Ceiling(s), Walk-In Closet(s)
Heating Heat Pump
Cooling Heat Pump
Flooring Carpet, Ceramic Tile, Hardwood
Fireplaces Number 1
Fireplaces Type Living Room
Window Features Double Pane Windows,Insulated Windows
Appliance Dishwasher, Dryer, Electric Oven, Electric Water Heater, Microwave, Refrigerator, Washer
Laundry Mud Room
Exterior
Exterior Feature Private Yard, Storage, Private Entrance
Garage Attached, Garage, Garage Door Opener
Garage Spaces 2.0
Fence Back Yard
Pool Above Ground, Salt Water
Community Features None
Utilities Available Underground Utilities, Water Available
Waterfront Description None
View Rural, Trees/Woods
Roof Type Composition
Street Surface Asphalt
Accessibility None
Handicap Access None
Porch Covered, Front Porch, Screened
Parking Type Attached, Garage, Garage Door Opener
Private Pool false
Building
Lot Description Private
Story One
Foundation Concrete Perimeter
Sewer Septic Tank
Water Public
Architectural Style Ranch
Level or Stories One
Structure Type Vinyl Siding
New Construction No
Construction Status Resale
Schools
Elementary Schools Mossy Creek
Middle Schools White County
High Schools White County
Others
Senior Community no
Restrictions false
Tax ID 050 234
Special Listing Condition None
Read Less

Bought with Leading Edge Estate
GET MORE INFORMATION




