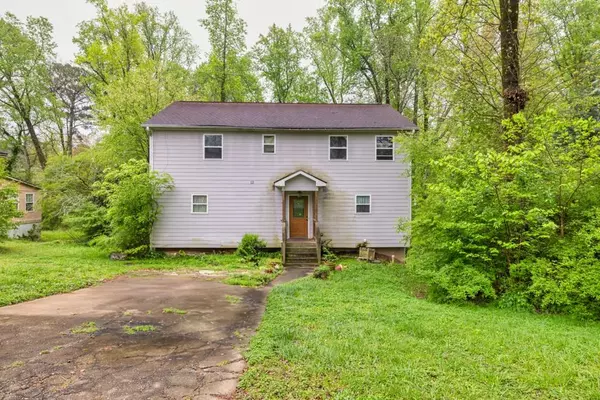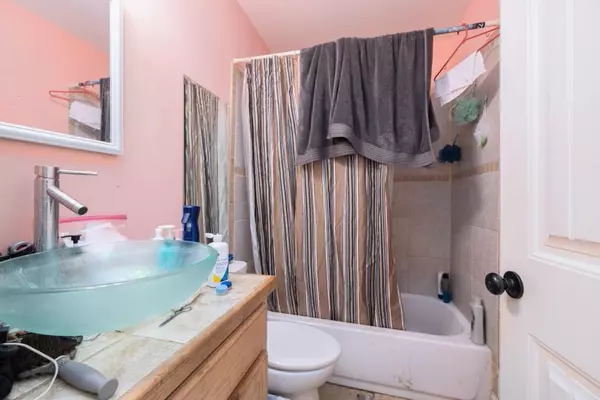For more information regarding the value of a property, please contact us for a free consultation.
2038 Allwood CT Lawrenceville, GA 30044
Want to know what your home might be worth? Contact us for a FREE valuation!

Our team is ready to help you sell your home for the highest possible price ASAP
Key Details
Sold Price $315,000
Property Type Single Family Home
Sub Type Single Family Residence
Listing Status Sold
Purchase Type For Sale
Square Footage 3,100 sqft
Price per Sqft $101
Subdivision Oakland North
MLS Listing ID 7367452
Sold Date 05/03/24
Style Craftsman,Traditional
Bedrooms 3
Full Baths 3
Construction Status Resale
HOA Y/N No
Originating Board First Multiple Listing Service
Year Built 2011
Annual Tax Amount $4,793
Tax Year 2023
Lot Size 0.410 Acres
Acres 0.41
Property Description
Are you looking for the perfect fixer-upper located close to all Lawrenceville has to offer? This property IS IT, with over 3,000 square feet of possible living space! As you enter this home you will find real hardwood floors throughout. The main level features a large eat-in kitchen with stained wood cabinets and views to the sunroom and family room. The family room has plenty of space to accommodate large furniture. The sunroom is not the only room in this home with over-sized windows! The Seller had this home built with over-sized windows in every room, even the basement! The main level also features and bedroom and full bath. The hardwood floors are continued to the second floor of this home. The large primary suite has many wonderful selling features aside from it's size- Such as, a sitting room/wet bar with a private balcony, tile shower with multiple shower heads, his and her sinks with a vanity space in-between and a huge walk-in closet with his and her sides. The secondary bedroom is also great size with walk-in closets and full bath. The square footage doesn't stop there! The daylight basement is stubbed and ready for your vision to come to life. This home is priced below recent appraised value.
Location
State GA
County Gwinnett
Lake Name None
Rooms
Bedroom Description Oversized Master,Roommate Floor Plan,Sitting Room
Other Rooms None
Basement Bath/Stubbed, Daylight, Exterior Entry, Unfinished
Main Level Bedrooms 1
Dining Room None
Interior
Interior Features Double Vanity, Entrance Foyer, High Speed Internet, Walk-In Closet(s), Wet Bar
Heating Central
Cooling Ceiling Fan(s), Central Air
Flooring Carpet, Ceramic Tile, Hardwood
Fireplaces Number 1
Fireplaces Type None
Window Features Insulated Windows
Appliance Dishwasher, Electric Cooktop, Electric Oven, Refrigerator
Laundry Laundry Room, Mud Room, Upper Level
Exterior
Exterior Feature Private Yard, Private Entrance
Parking Features Driveway, Parking Pad
Fence None
Pool None
Community Features None
Utilities Available Cable Available, Electricity Available, Phone Available, Sewer Available, Underground Utilities, Water Available
Waterfront Description None
View Trees/Woods
Roof Type Shingle
Street Surface Asphalt
Accessibility None
Handicap Access None
Porch Deck, Front Porch, Rear Porch, Side Porch
Private Pool false
Building
Lot Description Back Yard, Front Yard, Private, Wooded
Story Three Or More
Foundation Concrete Perimeter
Sewer Septic Tank
Water Public
Architectural Style Craftsman, Traditional
Level or Stories Three Or More
Structure Type Cement Siding,HardiPlank Type
New Construction No
Construction Status Resale
Schools
Elementary Schools Benefield
Middle Schools J.E. Richards
High Schools Discovery
Others
Senior Community no
Restrictions false
Tax ID R7004 101
Ownership Fee Simple
Acceptable Financing Cash, Conventional
Listing Terms Cash, Conventional
Financing no
Special Listing Condition None
Read Less

Bought with RE/MAX Tru



