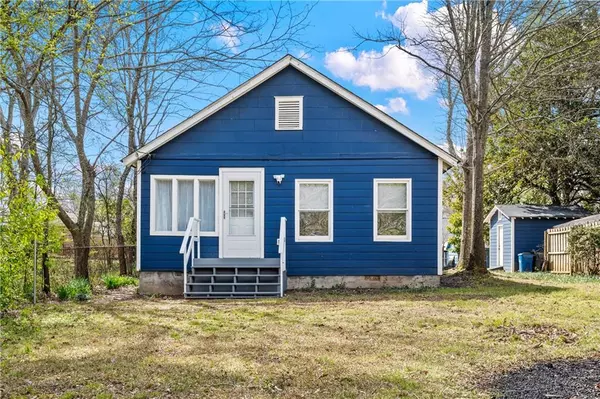For more information regarding the value of a property, please contact us for a free consultation.
1856 Grove AVE East Point, GA 30344
Want to know what your home might be worth? Contact us for a FREE valuation!

Our team is ready to help you sell your home for the highest possible price ASAP
Key Details
Sold Price $300,000
Property Type Single Family Home
Sub Type Single Family Residence
Listing Status Sold
Purchase Type For Sale
Square Footage 1,116 sqft
Price per Sqft $268
Subdivision Semmes Park
MLS Listing ID 7351604
Sold Date 05/09/24
Style Bungalow,Cottage
Bedrooms 2
Full Baths 2
Construction Status Updated/Remodeled
HOA Y/N No
Originating Board First Multiple Listing Service
Year Built 1920
Annual Tax Amount $3,937
Tax Year 2022
Lot Size 0.386 Acres
Acres 0.386
Property Description
Welcome to this charming 2-bedroom, 2-bathroom bungalow-style home nestled in the heart of East Point, GA. This 1100 sqft residence offers a cozy yet spacious living experience. Recently renovated, this home boasts all-new appliances, ensuring modern convenience. Strategically located just 10 minutes from the ATL International Airport and a mere 5 minutes from the renowned Tyler Perry Studios, convenience meets entertainment at your doorstep. This property, originally two lots merged into one, presents a unique opportunity. The detached shed provides ample storage space, while the expansive front lot offers the canvas for creative landscaping, perfect for those with a green thumb. With its generous size, the lot not only allows for potential creative landscaping but also provides space for a second home, making this property an attractive investment opportunity. Additionally, the large rear lot offers off-street parking, ensuring convenience and ample space for multiple vehicles. Discover the potential of this property and make it your own oasis within a thriving community, offering both charm and versatility. Property is agent-owned.
Location
State GA
County Fulton
Lake Name None
Rooms
Bedroom Description Master on Main,Roommate Floor Plan
Other Rooms Shed(s)
Basement Crawl Space
Main Level Bedrooms 2
Dining Room None
Interior
Interior Features Beamed Ceilings, Entrance Foyer, High Ceilings, High Ceilings 9 ft Lower, High Ceilings 9 ft Main, High Ceilings 9 ft Upper, High Speed Internet, Walk-In Closet(s)
Heating Central, Natural Gas
Cooling Ceiling Fan(s), Central Air, Electric
Flooring Vinyl
Fireplaces Type None
Window Features None
Appliance Dishwasher, Disposal, Gas Water Heater, Refrigerator
Laundry Mud Room
Exterior
Exterior Feature Private Entrance
Garage Garage Faces Rear, Garage Faces Side
Fence Chain Link
Pool None
Community Features None
Utilities Available Electricity Available, Natural Gas Available
Waterfront Description None
View City
Roof Type Composition
Street Surface Asphalt
Accessibility None
Handicap Access None
Porch Front Porch
Parking Type Garage Faces Rear, Garage Faces Side
Private Pool false
Building
Lot Description Back Yard, Front Yard
Story One
Foundation Slab
Sewer Public Sewer
Water Public
Architectural Style Bungalow, Cottage
Level or Stories One
Structure Type HardiPlank Type,Wood Siding
New Construction No
Construction Status Updated/Remodeled
Schools
Elementary Schools Hamilton E. Holmes
Middle Schools Paul D. West
High Schools Tri-Cities
Others
Senior Community no
Restrictions false
Tax ID 14 016500010191
Ownership Other
Financing no
Special Listing Condition None
Read Less

Bought with Keller Williams North Atlanta
GET MORE INFORMATION




