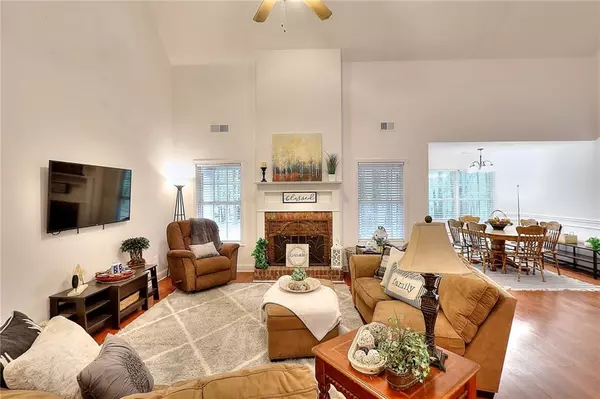For more information regarding the value of a property, please contact us for a free consultation.
2020 Dry Pond RD Monroe, GA 30656
Want to know what your home might be worth? Contact us for a FREE valuation!

Our team is ready to help you sell your home for the highest possible price ASAP
Key Details
Sold Price $340,000
Property Type Single Family Home
Sub Type Single Family Residence
Listing Status Sold
Purchase Type For Sale
Square Footage 1,996 sqft
Price per Sqft $170
MLS Listing ID 7368205
Sold Date 05/10/24
Style Ranch,Traditional
Bedrooms 3
Full Baths 2
Construction Status Resale
HOA Y/N No
Originating Board First Multiple Listing Service
Year Built 2007
Annual Tax Amount $3,165
Tax Year 2023
Lot Size 1.340 Acres
Acres 1.34
Property Description
Welcome to your dream home! This exquisite 3 bedroom, 2 bathroom Ranch-style residence with a bonus room sits on a sprawling 1.34-acre lot, no HOA, offering unparalleled space and comfort. Step inside and be greeted by the inviting open great room, complete with a stunning fireplace and soaring ceilings, creating a warm and welcoming atmosphere. The large kitchen is a chef's delight, boasting a breakfast bar, stainless steel appliances, luxury vinyl plank flooring, and an abundance of cabinets, while the adjacent gigantic dining room provides ample space for family meals and gatherings. Retreat to the luxurious owner's suite featuring a trey ceiling and a spacious walk-in closet. The ensuite bathroom is a haven of relaxation with dual vanities, a separate shower, and a soaking tub. The split bedroom plan ensures privacy and convenience, with two additional large bedrooms and a well-appointed bathroom. Entertain guests or indulge in quiet moments on the covered porch, overlooking your private wooded backyard. With a finished bonus room offering versatility for hobbies or a home office, this home truly has it all. Roof was replaced in July 2023 & HVAC 2022. Don't miss the opportunity to make this your forever home!
Location
State GA
County Walton
Lake Name None
Rooms
Bedroom Description Master on Main,Split Bedroom Plan
Other Rooms Outbuilding
Basement None
Main Level Bedrooms 3
Dining Room None
Interior
Interior Features Cathedral Ceiling(s)
Heating Central, Electric
Cooling Central Air, Heat Pump
Flooring Carpet, Hardwood
Fireplaces Number 1
Fireplaces Type Factory Built
Window Features Double Pane Windows
Appliance Dishwasher, Electric Oven
Laundry Main Level
Exterior
Exterior Feature Private Yard
Garage Attached, Garage, Garage Door Opener, Garage Faces Side
Garage Spaces 2.0
Fence None
Pool None
Community Features None
Utilities Available Cable Available, Electricity Available, Underground Utilities, Water Available
Waterfront Description None
View Other
Roof Type Composition
Street Surface Asphalt
Accessibility None
Handicap Access None
Porch Covered
Parking Type Attached, Garage, Garage Door Opener, Garage Faces Side
Private Pool false
Building
Lot Description Back Yard
Story One
Foundation None
Sewer Septic Tank
Water Public
Architectural Style Ranch, Traditional
Level or Stories One
Structure Type Vinyl Siding
New Construction No
Construction Status Resale
Schools
Elementary Schools Walker Park
Middle Schools Carver
High Schools Monroe Area
Others
Senior Community no
Restrictions false
Tax ID C120000000091K00
Special Listing Condition None
Read Less

Bought with Virtual Properties Realty. Biz
GET MORE INFORMATION




