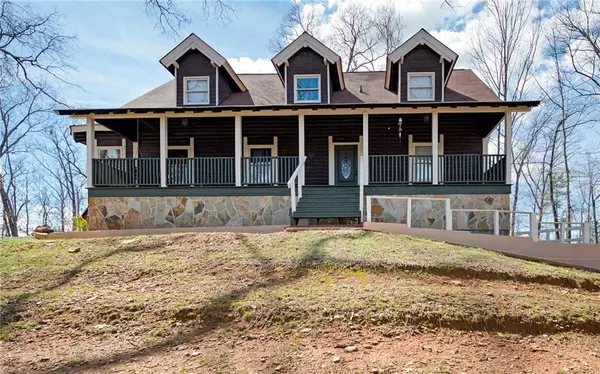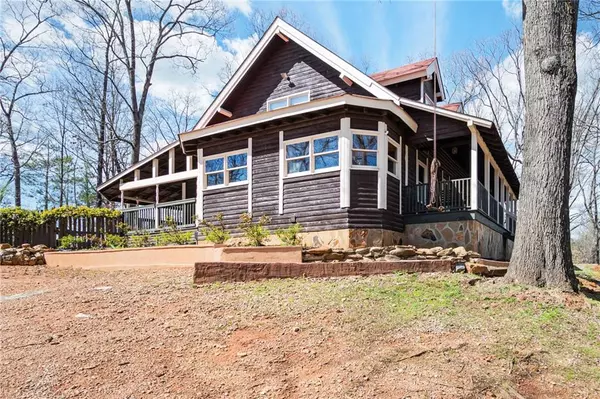For more information regarding the value of a property, please contact us for a free consultation.
6242 Ivey RD SE Mableton, GA 30126
Want to know what your home might be worth? Contact us for a FREE valuation!

Our team is ready to help you sell your home for the highest possible price ASAP
Key Details
Sold Price $475,000
Property Type Single Family Home
Sub Type Single Family Residence
Listing Status Sold
Purchase Type For Sale
Square Footage 3,903 sqft
Price per Sqft $121
MLS Listing ID 7352749
Sold Date 05/10/24
Style Cape Cod
Bedrooms 3
Full Baths 2
Half Baths 1
Construction Status Updated/Remodeled
HOA Y/N No
Originating Board First Multiple Listing Service
Year Built 1990
Annual Tax Amount $3,623
Tax Year 2023
Lot Size 1.477 Acres
Acres 1.477
Property Description
Hard to find 1.5 acres of privacy and still an easy drive to downtown Atlanta. This private 3 bedroom 2 and a half bath country home has so much to offer. It would be an exceptional find in the North Georgia mountains but is literally country in the city. Enjoy the welcoming rocking chair front porch and the wraparound rear porch to watch those beautiful sunsets. The owner’s bedroom suite is on the main level. There is a loft and two good-sized secondary bedrooms on the second floor. The home features an open concept with hardwood floors and exposed beams throughout. The two-story family room has huge windows for plenty of natural light, and a floor to ceiling stone wall supporting a built-in country stove for those chilly days. The large sun filled kitchen provides abundant room for the family with an island and wrap around windows on exterior walls. The unfinished lower level has a two-car garage with room for a workshop or additional finished space. The property also features a very large studio building that has electricity, a half bath, and an upper-level bonus room that could serve as a guest house, artist studio, a shop or other function of your choice. Schedule a showing today and don’t miss this wonderful opportunity.
Location
State GA
County Cobb
Lake Name None
Rooms
Bedroom Description Master on Main
Other Rooms Outbuilding
Basement Full, Unfinished, Exterior Entry, Interior Entry
Main Level Bedrooms 1
Dining Room Seats 12+, Separate Dining Room
Interior
Interior Features High Ceilings 10 ft Main, Beamed Ceilings, Entrance Foyer
Heating Forced Air, Central
Cooling Ceiling Fan(s), Heat Pump, Attic Fan
Flooring Hardwood
Fireplaces Number 1
Fireplaces Type Wood Burning Stove
Window Features None
Appliance Dishwasher, Disposal, Electric Range, Refrigerator, Microwave, Double Oven
Laundry Laundry Room
Exterior
Exterior Feature Garden, Private Yard, Private Entrance
Garage Garage Door Opener, Garage, Drive Under Main Level, Garage Faces Side
Garage Spaces 2.0
Fence Back Yard, Fenced
Pool None
Community Features None
Utilities Available Water Available, Electricity Available
Waterfront Description None
View Other
Roof Type Composition
Street Surface Asphalt
Accessibility None
Handicap Access None
Porch Covered, Rear Porch, Wrap Around
Parking Type Garage Door Opener, Garage, Drive Under Main Level, Garage Faces Side
Total Parking Spaces 2
Private Pool false
Building
Lot Description Level, Wooded, Back Yard, Private
Story Two
Foundation Block
Sewer Septic Tank
Water Public
Architectural Style Cape Cod
Level or Stories Two
Structure Type Frame
New Construction No
Construction Status Updated/Remodeled
Schools
Elementary Schools Clay-Harmony Leland
Middle Schools Lindley
High Schools Campbell
Others
Senior Community no
Restrictions false
Tax ID 18018500040
Acceptable Financing Conventional
Listing Terms Conventional
Special Listing Condition None
Read Less

Bought with Atlanta Communities
GET MORE INFORMATION




