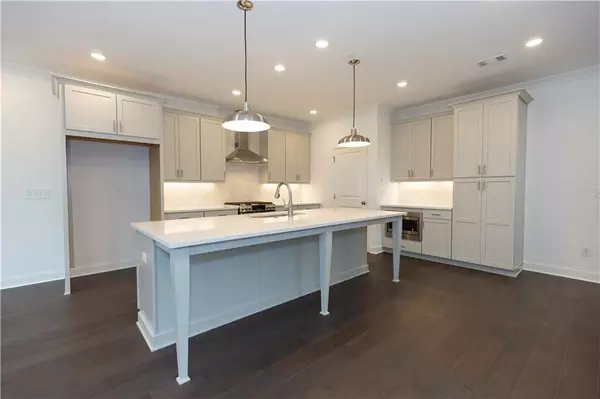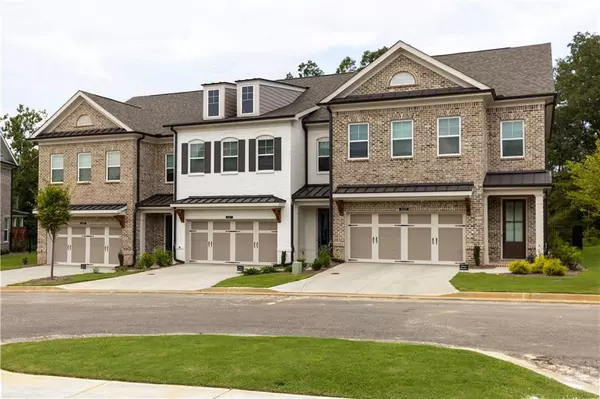For more information regarding the value of a property, please contact us for a free consultation.
1602 Wellborn WALK #45 Suwanee, GA 30024
Want to know what your home might be worth? Contact us for a FREE valuation!

Our team is ready to help you sell your home for the highest possible price ASAP
Key Details
Sold Price $578,155
Property Type Townhouse
Sub Type Townhouse
Listing Status Sold
Purchase Type For Sale
Square Footage 2,030 sqft
Price per Sqft $284
Subdivision Ellington
MLS Listing ID 7351391
Sold Date 05/03/24
Style Townhouse,Traditional
Bedrooms 3
Full Baths 2
Half Baths 1
Construction Status New Construction
HOA Fees $215
HOA Y/N Yes
Originating Board First Multiple Listing Service
Year Built 2024
Tax Year 2024
Lot Size 2,295 Sqft
Acres 0.0527
Property Description
Spring into a New Home! Final opportunities to purchase brand new sought after 2-story Stockton plan with private fully fenced backyard at Ellington by The Providence Group! You will love coming home where main level entry leads you to light filled Family room with 12' double sliding doors open to private backyard overlooking Peachtree Ridge Park! Painted Kitchen cabinets with stainless steel appliances and designer finishes include a Large island, quartz countertops and gleaming hardwoods. Second floor features spacious Owner's suite & Spa-like Bath with Walk-in Shower, Soaking Tub & huge walk in closet. Two secondary Bedrooms share a full Bath while each bedroom has a spacious walk-in closet. Hard surface flooring throughout main level, stairs and upstairs hallway. Laundry room conveniently located on the upper level. This home is Under Construction with an estimated completion ealy April 2024. Ellington community situated in a highly desirable location in Gwinnett County and close to 3 vibrant cities - downtown Sugar Hill, Suwanee Town Center and Buford!! Amenities include a Pool, Clubhouse, Playground, Five pocket Parks as well as paved walkway to Peachtree Ridge Park. Easy Access to interstates, shopping and restaurants. $5,000 in closing cost incentive with the use of one of the Preferred Lenders - Guild Mortgage, Ameris Bank, Capital City Home Loans, US Bank and Renasant Bank. * Pictures are of a previously built home by the Providence Group, Photos are for representation purposes only and are not of the actual home since this home is currently under construction. [The Stockton]
Location
State GA
County Gwinnett
Lake Name None
Rooms
Bedroom Description Oversized Master,Other
Other Rooms None
Basement None
Dining Room Open Concept
Interior
Interior Features Crown Molding, Disappearing Attic Stairs, Double Vanity, Entrance Foyer, High Ceilings 9 ft Main, High Ceilings 9 ft Upper, Walk-In Closet(s)
Heating Central, Forced Air, Natural Gas, Zoned
Cooling Ceiling Fan(s), Central Air, Zoned
Flooring Carpet, Ceramic Tile, Vinyl, Other
Fireplaces Type None
Window Features Double Pane Windows,Insulated Windows
Appliance Dishwasher, Disposal, Gas Range, Microwave, Range Hood
Laundry In Hall, Laundry Room, Upper Level
Exterior
Exterior Feature Private Yard, Other
Garage Attached, Driveway, Garage, Garage Door Opener, Garage Faces Front, Level Driveway
Garage Spaces 2.0
Fence Back Yard
Pool None
Community Features Clubhouse, Gated, Homeowners Assoc, Near Schools, Near Shopping, Near Trails/Greenway, Park, Playground, Pool, Sidewalks, Street Lights
Utilities Available Cable Available, Phone Available, Underground Utilities
Waterfront Description None
View Trees/Woods, Other
Roof Type Composition
Street Surface Asphalt,Paved
Accessibility None
Handicap Access None
Porch Covered, Front Porch, Patio
Parking Type Attached, Driveway, Garage, Garage Door Opener, Garage Faces Front, Level Driveway
Private Pool false
Building
Lot Description Back Yard, Landscaped, Level, Sprinklers In Front, Sprinklers In Rear, Wooded
Story Two
Foundation Slab
Sewer Public Sewer
Water Public
Architectural Style Townhouse, Traditional
Level or Stories Two
Structure Type Brick Front,Cement Siding
New Construction No
Construction Status New Construction
Schools
Elementary Schools Parsons
Middle Schools Hull
High Schools Peachtree Ridge
Others
HOA Fee Include Insurance,Maintenance Grounds,Reserve Fund,Swim,Termite,Trash
Senior Community no
Restrictions true
Tax ID R7166 063
Ownership Fee Simple
Acceptable Financing Cash, Conventional, FHA, VA Loan
Listing Terms Cash, Conventional, FHA, VA Loan
Financing yes
Special Listing Condition None
Read Less

Bought with Global Realty & Associates LLC
GET MORE INFORMATION




