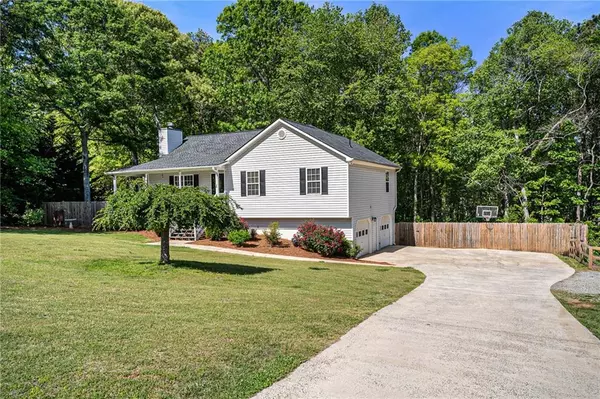For more information regarding the value of a property, please contact us for a free consultation.
93 Black Walnut DR Jasper, GA 30143
Want to know what your home might be worth? Contact us for a FREE valuation!

Our team is ready to help you sell your home for the highest possible price ASAP
Key Details
Sold Price $399,000
Property Type Single Family Home
Sub Type Single Family Residence
Listing Status Sold
Purchase Type For Sale
Square Footage 1,492 sqft
Price per Sqft $267
Subdivision Walnut Ridge
MLS Listing ID 7367544
Sold Date 05/14/24
Style Traditional
Bedrooms 4
Full Baths 3
Construction Status Resale
HOA Y/N No
Originating Board First Multiple Listing Service
Year Built 2003
Annual Tax Amount $1,057
Tax Year 2023
Lot Size 1.000 Acres
Acres 1.0
Property Description
Welcome to the epitome of luxury living in the prestigious Walnut Ridge Community! This stunning 4 bedroom, 3 bathroom residence boasts an array of lavish features that redefine comfort and style.
Step inside to discover gleaming hardwood floors that flow effortlessly throughout the home, complemented by exquisite granite countertops in the kitchen and bathrooms. Enjoy the convenience of a gas fireplace on chilly evenings, nestled in a vaulted ceiling living space that exudes warmth and sophistication.
Entertain guests or unwind in the refreshing pool and jacuzzi, or retreat to the serene half-wraparound porch, offering the perfect spot for morning coffee or evening relaxation. Indulge in culinary delights in the spacious eat-in kitchen, then retreat to the screened-in back deck for al fresco dining amidst the tranquil surroundings.
Luxury meets practicality with a new roof ensuring peace of mind, while the partially finished bonus room in the basement, complete with a shower and bathroom, offers endless possibilities for recreation or additional living space.
With a master suite on the main level and laundry conveniently located on the same floor, this home is designed for effortless living. Ample off-street parking awaits in the driveway, alongside a 2-car garage for added convenience.
Experience the pinnacle of comfort and elegance in this meticulously crafted residence, where every detail has been thoughtfully considered for the ultimate in modern living. Don't miss your chance to call this exquisite property your home! Schedule your showing today and prepare to be captivated by its unparalleled charm and sophistication.
Location
State GA
County Pickens
Lake Name None
Rooms
Bedroom Description Master on Main
Other Rooms Garage(s), Kennel/Dog Run
Basement Driveway Access, Exterior Entry, Finished Bath, Partial
Main Level Bedrooms 3
Dining Room Open Concept
Interior
Interior Features High Ceilings 10 ft Main, His and Hers Closets, Tray Ceiling(s), Walk-In Closet(s)
Heating Central, Electric, Heat Pump
Cooling Central Air
Flooring Hardwood, Laminate
Fireplaces Number 1
Fireplaces Type Gas Log, Great Room
Window Features Double Pane Windows
Appliance Dishwasher, Disposal, Dryer, Electric Oven, Electric Range, Electric Water Heater, Microwave, Refrigerator, Washer
Laundry In Hall, Main Level
Exterior
Exterior Feature Private Yard, Rear Stairs
Garage Drive Under Main Level, Driveway, Garage, Garage Door Opener, Garage Faces Side, Level Driveway
Garage Spaces 2.0
Fence Back Yard, Fenced
Pool Above Ground
Community Features None
Utilities Available Cable Available, Electricity Available, Phone Available, Water Available
Waterfront Description None
View Trees/Woods, Other
Roof Type Shingle
Street Surface Paved
Accessibility None
Handicap Access None
Porch Covered, Deck, Enclosed, Front Porch, Rear Porch, Screened, Side Porch
Parking Type Drive Under Main Level, Driveway, Garage, Garage Door Opener, Garage Faces Side, Level Driveway
Total Parking Spaces 9
Private Pool false
Building
Lot Description Back Yard, Front Yard, Private, Wooded
Story Two
Foundation Concrete Perimeter
Sewer Septic Tank
Water Public
Architectural Style Traditional
Level or Stories Two
Structure Type Vinyl Siding
New Construction No
Construction Status Resale
Schools
Elementary Schools Harmony - Pickens
Middle Schools Pickens County
High Schools Pickens
Others
Senior Community no
Restrictions false
Tax ID 053A 106 017
Acceptable Financing Cash, Conventional
Listing Terms Cash, Conventional
Special Listing Condition None
Read Less

Bought with Century 21 Results
GET MORE INFORMATION




