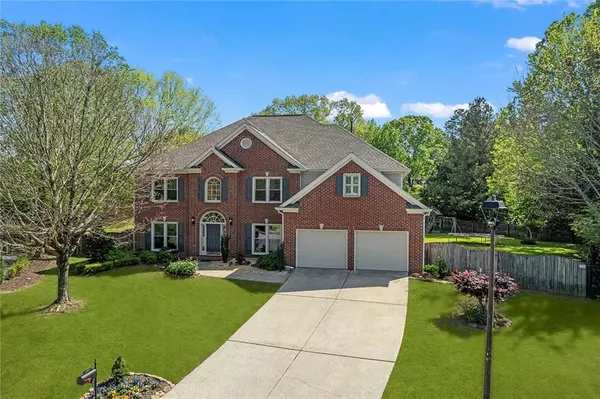For more information regarding the value of a property, please contact us for a free consultation.
4097 Vinings Mill TRL SE Smyrna, GA 30080
Want to know what your home might be worth? Contact us for a FREE valuation!

Our team is ready to help you sell your home for the highest possible price ASAP
Key Details
Sold Price $735,000
Property Type Single Family Home
Sub Type Single Family Residence
Listing Status Sold
Purchase Type For Sale
Square Footage 3,390 sqft
Price per Sqft $216
Subdivision Olde Vinings Mill
MLS Listing ID 7361060
Sold Date 05/17/24
Style Traditional
Bedrooms 5
Full Baths 3
Construction Status Resale
HOA Fees $696
HOA Y/N Yes
Originating Board First Multiple Listing Service
Year Built 1997
Annual Tax Amount $4,760
Tax Year 2023
Lot Size 0.514 Acres
Acres 0.514
Property Description
Beautiful light filled home situated on premium 0.51 acre cul-de-sac lot in sought-after Olde Vinings Mill Swim Tennis neighborhood. This prime Smyrna-Vinings location has walkability to neighborhood amenities, restaurants & shops at Ivy Walk Vinings, West Village, Oakdale Park, and Silver Comet Trail. This home is minutes to I-285, Vinings Jubilee, the Battery, Smyrna Market Village; and it enjoys an easy commute to Buckhead, Westside, Midtown and Hartsfield-Jackson Atlanta International Airport. The open concept home welcomes with 2 story grand foyer that show cases soaring ceilings, and impressive views of sun drench great room and green grassy backyard beyond. Flanking the foyer is separate office, and dining room with delicate white wainscoting detail. Fabulous kitchen with updated rich wood cabinets, granite countertops, chefs prep island, and barstool peninsula overlooks 2 story vaulted family room with stone accented gas fireplace with sitting hearth. Sunny window clad breakfast nook off kitchen spills out to entertainer's brick paver patio and gorgeous, large, play-friendly, flat, grassy, tree lined, fully fenced yard. A spacious guest room with full en-suite glass shower bathroom completes the main floor. Second floor greets with open landing, and hardwood floors. King Sized Primary Suite has windows galore with backyard views, spacious sitting area, and ensuite five-piece bathroom, dual vanities, separate tub, glass shower, and massive daylight walk in closet. Vaulted and spacious guest rooms share fabulous full guest bath with two sinks. No lugging groceries in this home, the 2 car garage is conveniently located right off of the kitchen as well as the large laundry/pantry room. Immaculate and meticulously maintained, this home has a 3 year young roof, 4 year young water heater, and 5 year young windows. Hurry this won't last long! **MULTIPLE OFFERS HAVE NOW BEEN RECEIVED. PLEASE SUBMIT HIGHEST AND BEST BY 4/21/24, SUNDAY EVENING; THANK YOU**
Location
State GA
County Cobb
Lake Name None
Rooms
Bedroom Description Oversized Master,Sitting Room
Other Rooms None
Basement None
Main Level Bedrooms 1
Dining Room Separate Dining Room
Interior
Interior Features Double Vanity, Entrance Foyer 2 Story, High Ceilings 10 ft Main, Tray Ceiling(s), Walk-In Closet(s)
Heating Natural Gas
Cooling Ceiling Fan(s), Central Air
Flooring Ceramic Tile, Hardwood
Fireplaces Number 1
Fireplaces Type Family Room, Gas Log, Gas Starter, Living Room, Stone
Window Features Insulated Windows
Appliance Dishwasher, Disposal, Microwave
Laundry Laundry Room, Main Level
Exterior
Exterior Feature Private Yard
Garage Attached, Garage
Garage Spaces 2.0
Fence Back Yard
Pool None
Community Features Homeowners Assoc, Near Schools, Near Shopping, Near Trails/Greenway, Playground, Pool, Restaurant, Sidewalks, Street Lights, Tennis Court(s)
Utilities Available Cable Available, Electricity Available, Natural Gas Available, Phone Available, Sewer Available, Water Available
Waterfront Description None
View Other
Roof Type Composition
Street Surface Asphalt
Accessibility None
Handicap Access None
Porch Patio
Parking Type Attached, Garage
Private Pool false
Building
Lot Description Back Yard, Cul-De-Sac, Front Yard, Landscaped, Level, Private
Story Two
Foundation None
Sewer Public Sewer
Water Public
Architectural Style Traditional
Level or Stories Two
Structure Type Brick 3 Sides,Cement Siding
New Construction No
Construction Status Resale
Schools
Elementary Schools Nickajack
Middle Schools Campbell
High Schools Campbell
Others
HOA Fee Include Swim,Tennis
Senior Community no
Restrictions false
Tax ID 17067401020
Financing no
Special Listing Condition None
Read Less

Bought with Bolst, Inc.
GET MORE INFORMATION




