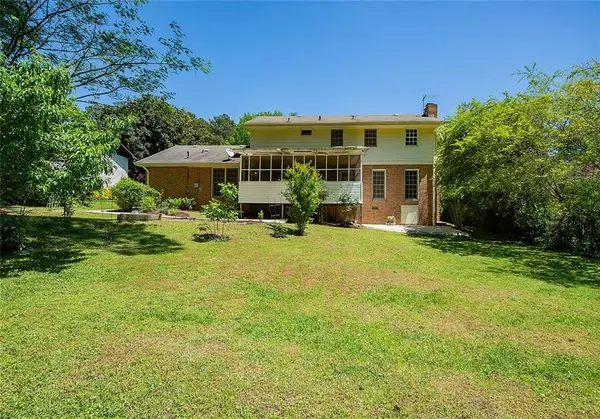For more information regarding the value of a property, please contact us for a free consultation.
4559 CHERIE GLEN TRL Stone Mountain, GA 30083
Want to know what your home might be worth? Contact us for a FREE valuation!

Our team is ready to help you sell your home for the highest possible price ASAP
Key Details
Sold Price $360,000
Property Type Single Family Home
Sub Type Single Family Residence
Listing Status Sold
Purchase Type For Sale
Square Footage 2,280 sqft
Price per Sqft $157
Subdivision Hunters Glen
MLS Listing ID 7373699
Sold Date 05/17/24
Style Traditional
Bedrooms 4
Full Baths 2
Half Baths 1
Construction Status Resale
HOA Y/N No
Originating Board First Multiple Listing Service
Year Built 1972
Annual Tax Amount $2,763
Tax Year 2023
Lot Size 0.400 Acres
Acres 0.4
Property Description
*Multiple offers received, seller requests best offers to be submitted by 7pm on Sunday 4/28, sellers will respond by 3 pm on 4/29. *
This lovely 2 story home is located on a street that ends in a cul-de-sac. Featuring a large level yard with flowering plants, fruit trees and privacy trees and an 8 year old roof . Walk into the foyer and see the gorgeous Oak floors throughout the entire home, except for kitchen and baths, which have stylish tile. Off the foyer to the left is the large family room and to the right is the dining room. The eat in kitchen has a lot of counter space, pantry, and laundry closet and almost new dishwasher. Access the screened in porch from both the kitchen and the living room. The wood paneled living room featuring a decorative fireplace and built in bookshelves is the perfect place to relax. The half bath is across from a large storage closet, and the coat closet is in the hallway. Upstairs features 4 bedrooms and 2 baths, plus 2 linen closets. Each bedroom has a generous closet, and the owner's suite has walk in closet and extra vanity in the dressing area, another sink is in the bathroom. The 2nd bedroom is very large, and the 3rd and 4th bedrooms are also spacious. This home comes with a home warranty through December. All photos with furniture are virtually staged. The photo right after the staging is the same room empty. Do not forget to watch the video tour.
Location
State GA
County Dekalb
Lake Name None
Rooms
Bedroom Description Oversized Master,Roommate Floor Plan,Split Bedroom Plan
Other Rooms None
Basement Crawl Space
Dining Room Separate Dining Room
Interior
Interior Features Bookcases, Entrance Foyer, Low Flow Plumbing Fixtures
Heating Central
Cooling Ceiling Fan(s), Central Air, Electric
Flooring Ceramic Tile, Hardwood
Fireplaces Number 1
Fireplaces Type Decorative
Window Features Wood Frames
Appliance Dishwasher, Disposal, Electric Cooktop, Electric Water Heater, Electric Oven, Refrigerator, Range Hood
Laundry In Kitchen, Laundry Closet, Main Level
Exterior
Exterior Feature Private Yard, Private Rear Entry
Garage Attached, Garage Door Opener, Driveway, Garage, Garage Faces Front, Kitchen Level, Level Driveway
Garage Spaces 2.0
Fence Chain Link
Pool None
Community Features Near Trails/Greenway, Park
Utilities Available Natural Gas Available, Electricity Available, Sewer Available, Cable Available
Waterfront Description None
View Trees/Woods
Roof Type Composition
Street Surface Asphalt
Accessibility None
Handicap Access None
Porch Covered, Front Porch, Patio, Screened, Rear Porch
Parking Type Attached, Garage Door Opener, Driveway, Garage, Garage Faces Front, Kitchen Level, Level Driveway
Total Parking Spaces 2
Private Pool false
Building
Lot Description Back Yard, Level, Landscaped, Private, Front Yard, Cul-De-Sac
Story Two
Foundation Block
Sewer Public Sewer
Water Public
Architectural Style Traditional
Level or Stories Two
Structure Type Brick,Wood Siding
New Construction No
Construction Status Resale
Schools
Elementary Schools Hambrick
Middle Schools Stone Mountain
High Schools Stone Mountain
Others
Senior Community no
Restrictions false
Tax ID 18 123 07 074
Special Listing Condition None
Read Less

Bought with Chapman Hall Realty
GET MORE INFORMATION




