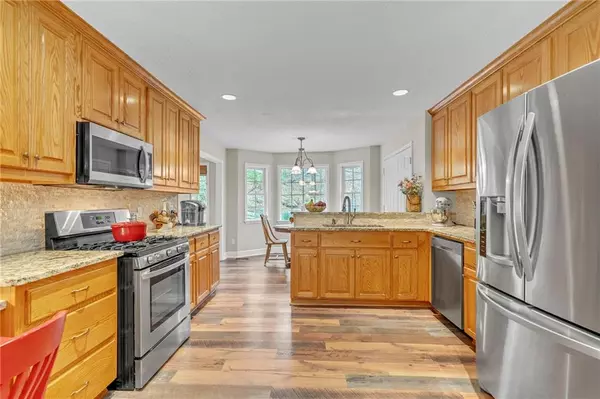For more information regarding the value of a property, please contact us for a free consultation.
115 Down Under DR Jasper, GA 30143
Want to know what your home might be worth? Contact us for a FREE valuation!

Our team is ready to help you sell your home for the highest possible price ASAP
Key Details
Sold Price $543,000
Property Type Single Family Home
Sub Type Single Family Residence
Listing Status Sold
Purchase Type For Sale
Square Footage 2,507 sqft
Price per Sqft $216
Subdivision Outback
MLS Listing ID 7362963
Sold Date 05/21/24
Style Cape Cod,Traditional
Bedrooms 4
Full Baths 3
Half Baths 1
Construction Status Resale
HOA Fees $500
HOA Y/N Yes
Originating Board First Multiple Listing Service
Year Built 2002
Annual Tax Amount $1,299
Tax Year 2023
Lot Size 4.300 Acres
Acres 4.3
Property Description
Escape to tranquility at 115 Down Under Drive, nestled amidst the breathtaking beauty of the North Georgia Mountains in the sought-after Outback community. Set on a private 4.3-acre lot, this captivating custom designed residence offers the ultimate blend of luxury, comfort, and natural splendor in a beautiful natural and peaceful setting. The picturesque wrap-around porch welcomes you with its timeless charm, while a stunning stone patio adorned with natural landscaping provides the perfect backdrop for outdoor entertaining or quiet relaxation. Inside, hardwood floors grace every room, enhancing the warmth and character of the home. The spacious kitchen is a chef's delight, featuring custom cabinetry, granite countertops, tile backsplash, and stainless steel appliances. A vaulted living room invites you to unwind beside the cozy fireplace, with a wall of windows offering panoramic views of the surrounding landscape. Retreat to the luxurious main level owner's suite, complete with a spa-like bath boasting a tiled shower, double vanities, and a soothing Jacuzzi tub. Additional bedrooms upstairs and a private bedroom and bath on the lower level offer flexibility for guests or a home office. With a new roof boasting a 30-year warranty and a recently installed HVAC system with a 10-year warranty, peace of mind is guaranteed. Experience the ultimate mountain lifestyle at 115 Outback Ridge Trail—a sanctuary of tranquility and luxury awaiting your arrival. Schedule your private tour today and make this mountain retreat your own.
Location
State GA
County Pickens
Lake Name None
Rooms
Bedroom Description Master on Main
Other Rooms Outbuilding
Basement Daylight, Driveway Access, Finished, Interior Entry
Main Level Bedrooms 1
Dining Room Separate Dining Room
Interior
Interior Features Cathedral Ceiling(s), Crown Molding, Entrance Foyer, High Ceilings 9 ft Main, High Speed Internet, Walk-In Closet(s)
Heating Central, Propane
Cooling Ceiling Fan(s), Central Air
Flooring Ceramic Tile, Hardwood
Fireplaces Number 1
Fireplaces Type Factory Built, Gas Starter, Living Room
Window Features Double Pane Windows,Insulated Windows
Appliance Dishwasher, Gas Range, Microwave, Refrigerator
Laundry Main Level
Exterior
Exterior Feature Courtyard, Private Yard, Rain Gutters, Storage, Private Entrance
Garage Drive Under Main Level, Garage, Garage Door Opener, Garage Faces Side
Garage Spaces 2.0
Fence None
Pool None
Community Features Homeowners Assoc, Near Trails/Greenway
Utilities Available Cable Available, Electricity Available, Phone Available, Underground Utilities
Waterfront Description None
View Mountain(s), Rural, Trees/Woods
Roof Type Composition,Shingle
Street Surface Asphalt,Paved
Accessibility Common Area
Handicap Access Common Area
Porch Covered, Front Porch, Patio, Rear Porch, Screened, Side Porch, Wrap Around
Parking Type Drive Under Main Level, Garage, Garage Door Opener, Garage Faces Side
Private Pool false
Building
Lot Description Creek On Lot, Landscaped, Mountain Frontage, Private, Wooded
Story One and One Half
Foundation Concrete Perimeter
Sewer Septic Tank
Water Well
Architectural Style Cape Cod, Traditional
Level or Stories One and One Half
Structure Type Frame,Vinyl Siding
New Construction No
Construction Status Resale
Schools
Elementary Schools Tate
Middle Schools Jasper
High Schools Pickens
Others
Senior Community no
Restrictions false
Tax ID 010 010 027
Special Listing Condition None
Read Less

Bought with Virtual Properties Realty.Net, LLC.
GET MORE INFORMATION




