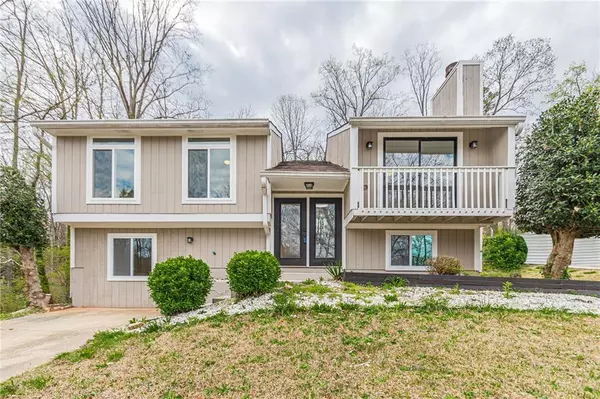For more information regarding the value of a property, please contact us for a free consultation.
5169 Martins Crossing RD Stone Mountain, GA 30088
Want to know what your home might be worth? Contact us for a FREE valuation!

Our team is ready to help you sell your home for the highest possible price ASAP
Key Details
Sold Price $300,000
Property Type Single Family Home
Sub Type Single Family Residence
Listing Status Sold
Purchase Type For Sale
Square Footage 1,858 sqft
Price per Sqft $161
Subdivision Martins Crossing Ph 03
MLS Listing ID 7354324
Sold Date 05/22/24
Style Traditional
Bedrooms 4
Full Baths 3
Construction Status Resale
HOA Y/N No
Originating Board First Multiple Listing Service
Year Built 1982
Annual Tax Amount $4,266
Tax Year 2023
Lot Size 0.300 Acres
Acres 0.3
Property Description
The split level design of this home provides ample living space for a growing family or for entertaining guests. The newly renovated interior gives the home a modern and fresh feel, with new cabinets, appliances, flooring, and windows throughout.
The upstairs features a spacious living room with a Juliette balcony, offering a lovely view of the surrounding area. The open concept kitchen, living, and dining room area creates a seamless flow throughout the home, perfect for entertaining guests or simply enjoying everyday living. Upstairs there are 3 bedrooms and 2 full bathrooms, providing plenty of space for everyone in the household. The downstairs area includes an additional bedroom, full bathroom, bonus room ,and den with a fireplace.
One of the features of this home is the ADA compliant ramp and newly built deck, providing easy access for all. The home also features two driveways providing ample parking. The spacious yard offers plenty of room for outdoor activities and enjoying the beautiful surroundings of Stone Mountain.
Overall, this renovated split level home is a fantastic opportunity for anyone looking for a comfortable and stylish living space in a desirable location.
Location
State GA
County Dekalb
Lake Name None
Rooms
Bedroom Description Other
Other Rooms None
Basement None
Dining Room Open Concept
Interior
Interior Features Entrance Foyer
Heating Central
Cooling Central Air
Flooring Laminate
Fireplaces Number 1
Fireplaces Type Gas Log
Window Features None
Appliance Dishwasher, Disposal, Electric Range, Microwave
Laundry Laundry Room
Exterior
Exterior Feature Balcony, Rear Stairs
Garage Driveway
Fence None
Pool None
Community Features None
Utilities Available Cable Available, Electricity Available, Natural Gas Available, Phone Available, Sewer Available, Water Available
Waterfront Description None
View Trees/Woods
Roof Type Composition
Street Surface Asphalt,Concrete
Accessibility Accessible Approach with Ramp
Handicap Access Accessible Approach with Ramp
Porch Deck
Parking Type Driveway
Private Pool false
Building
Lot Description Back Yard
Story Multi/Split
Foundation Concrete Perimeter
Sewer Public Sewer
Water Public
Architectural Style Traditional
Level or Stories Multi/Split
Structure Type Wood Siding
New Construction No
Construction Status Resale
Schools
Elementary Schools Eldridge L. Miller
Middle Schools Redan
High Schools Redan
Others
Senior Community no
Restrictions false
Tax ID 16 032 01 186
Special Listing Condition None
Read Less

Bought with Rudhil Companies, LLC
GET MORE INFORMATION




