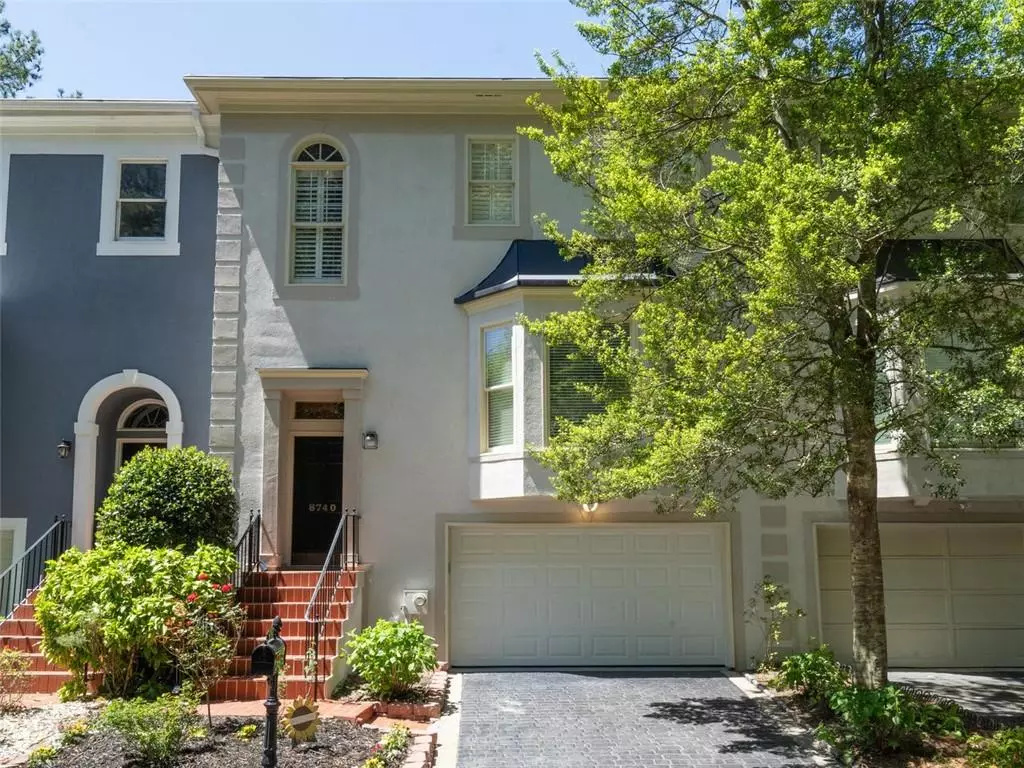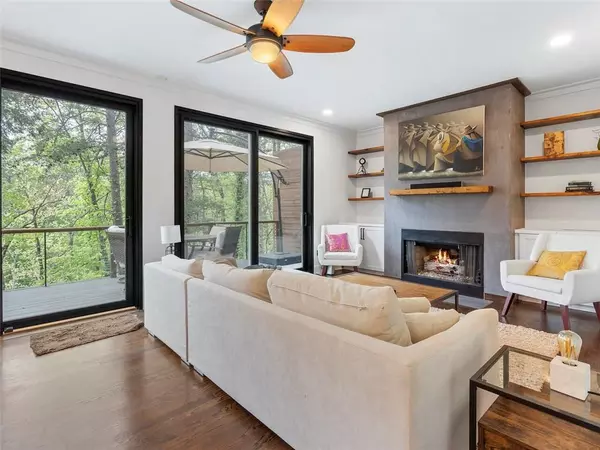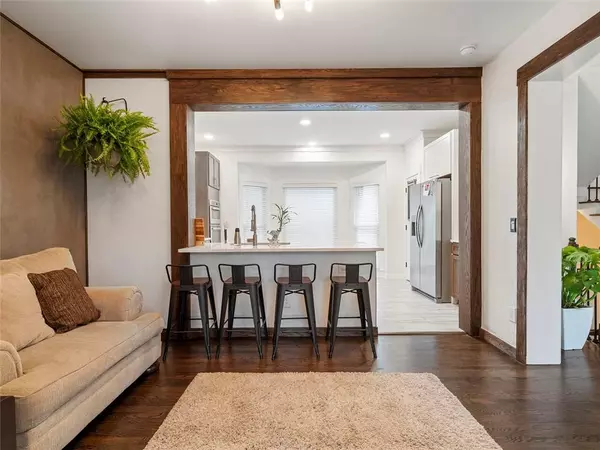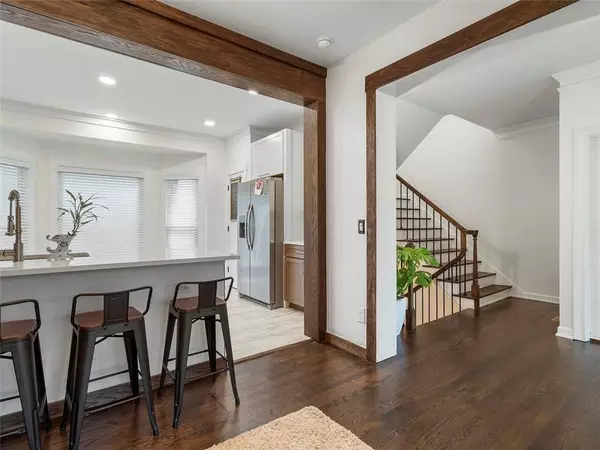$515,500
$465,000
10.9%For more information regarding the value of a property, please contact us for a free consultation.
3 Beds
3.5 Baths
1,790 SqFt
SOLD DATE : 05/20/2024
Key Details
Sold Price $515,500
Property Type Townhouse
Sub Type Townhouse
Listing Status Sold
Purchase Type For Sale
Square Footage 1,790 sqft
Price per Sqft $287
Subdivision River Ridge
MLS Listing ID 7369501
Sold Date 05/20/24
Style European,Townhouse
Bedrooms 3
Full Baths 3
Half Baths 1
Construction Status Resale
HOA Fees $170
HOA Y/N Yes
Originating Board First Multiple Listing Service
Year Built 1988
Annual Tax Amount $2,443
Tax Year 2023
Lot Size 2,299 Sqft
Acres 0.0528
Property Description
Welcome to this stunning conveniently located townhome nestled in a picturesque setting, where modern luxury meets serene natural surroundings. Step inside and experience the perfect blend of comfort and sophistication in every detail. This updated townhome features sliding doors that invite the outdoors in, providing breathtaking views of the lush foliage surrounding the property. The hardwood floors and open floor plan create an inviting atmosphere, perfect for both relaxation and entertaining. The kitchen is a chef's dream, boasting stainless steel appliances, recessed lighting, tile backsplash, quartz countertops, and a pantry for all your storage needs. Wood beams and molding in the kitchen and breakfast area add a touch of elegance, while the combination of white and stained cabinets creates a stylish contrast. Enjoy your morning coffee or evening cocktails on the deck/balcony off the great room, or unwind on the porch at the terrace level, offering plenty of space for outdoor enjoyment. Two ensuite bedrooms/bathrooms provide privacy and comfort, with tile floors and modern fixtures adding a touch of luxury. The primary bedroom features tray ceilings, walk-in closet, dual vanities, and a walk-in shower, creating a serene retreat. For added flexibility, an office/bedroom on the terrace level offers exterior sliding door entry and plenty of natural light, making it the perfect space for work or relaxation. This townhome is part of a vibrant community that includes top ranked schools, swim and tennis amenities, as well as access to nearby walking trails and woods, ensuring plenty of opportunities for outdoor recreation and relaxation. Don't miss your chance to experience luxury townhome living in this serene and stylish retreat. Schedule a showing today and make this your new home sweet home!
Location
State GA
County Fulton
Lake Name None
Rooms
Bedroom Description Double Master Bedroom,Oversized Master,Roommate Floor Plan
Other Rooms None
Basement Daylight, Exterior Entry, Finished, Finished Bath, Full, Interior Entry
Dining Room Great Room, Open Concept
Interior
Interior Features Beamed Ceilings, Bookcases, Double Vanity, Dry Bar, Entrance Foyer 2 Story, High Ceilings 9 ft Main, High Ceilings 9 ft Upper, His and Hers Closets, Recessed Lighting, Track Lighting, Tray Ceiling(s), Walk-In Closet(s)
Heating Forced Air, Natural Gas, Zoned
Cooling Ceiling Fan(s), Central Air, Electric, Zoned
Flooring Ceramic Tile, Hardwood
Fireplaces Number 1
Fireplaces Type Gas Starter, Great Room
Window Features Bay Window(s),Insulated Windows,Window Treatments
Appliance Dishwasher, Disposal, Electric Cooktop, Gas Water Heater, Microwave, Range Hood, Refrigerator, Self Cleaning Oven
Laundry In Basement, Laundry Room, Lower Level
Exterior
Exterior Feature Balcony, Lighting, Private Rear Entry, Storage
Parking Features Attached, Driveway, Garage, Garage Faces Front, Level Driveway, On Street
Garage Spaces 1.0
Fence None
Pool None
Community Features Homeowners Assoc, Near Public Transport, Near Schools, Near Shopping, Near Trails/Greenway, Pickleball, Pool, Street Lights, Tennis Court(s)
Utilities Available Natural Gas Available, Sewer Available, Underground Utilities
Waterfront Description None
View Golf Course, Rural, Trees/Woods
Roof Type Composition
Street Surface Paved
Accessibility None
Handicap Access None
Porch Covered, Deck, Rear Porch
Private Pool false
Building
Lot Description Landscaped, Wooded
Story Three Or More
Foundation Combination
Sewer Public Sewer
Water Public
Architectural Style European, Townhouse
Level or Stories Three Or More
Structure Type Frame,Stucco
New Construction No
Construction Status Resale
Schools
Elementary Schools Barnwell
Middle Schools Haynes Bridge
High Schools Centennial
Others
HOA Fee Include Insurance,Maintenance Grounds,Swim/Tennis
Senior Community no
Restrictions true
Tax ID 12 322108870323
Ownership Fee Simple
Acceptable Financing Cash, Conventional, FHA
Listing Terms Cash, Conventional, FHA
Financing yes
Special Listing Condition None
Read Less Info
Want to know what your home might be worth? Contact us for a FREE valuation!

Our team is ready to help you sell your home for the highest possible price ASAP

Bought with Keller Williams Realty Atl North

"My job is to find and attract mastery-based agents to the office, protect the culture, and make sure everyone is happy! "






