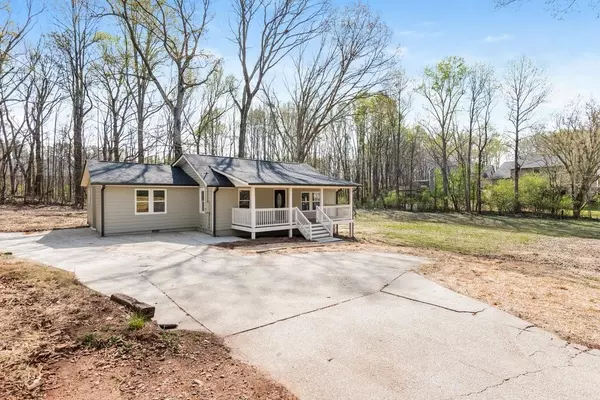For more information regarding the value of a property, please contact us for a free consultation.
77 Hunters LN Powder Springs, GA 30127
Want to know what your home might be worth? Contact us for a FREE valuation!

Our team is ready to help you sell your home for the highest possible price ASAP
Key Details
Sold Price $310,000
Property Type Single Family Home
Sub Type Single Family Residence
Listing Status Sold
Purchase Type For Sale
Square Footage 1,320 sqft
Price per Sqft $234
MLS Listing ID 7359815
Sold Date 05/17/24
Style Ranch
Bedrooms 3
Full Baths 2
Construction Status Resale
HOA Y/N No
Originating Board First Multiple Listing Service
Year Built 1960
Annual Tax Amount $1,550
Tax Year 2023
Lot Size 1.110 Acres
Acres 1.11
Property Description
77 Hunters Lane Powder Springs, GA 30127 Step into this exquisitely remodeled home nestled on a sprawling private lot, offering tranquility and serenity. Meticulously renovated to evoke an open and contemporary ambiance, this residence is poised to embrace its new homeowner with warmth and charm. Upon entry, the front living room sets the stage for effortless entertaining, seamlessly transitioning into the heart of the home—the kitchen. Adjacent to the kitchen lies a versatile space ideal for dining or an additional expansive living area. Discover the convenience of the washer and dryer closet nestled within this area, along with access to a deck overlooking the lush wooded backdrop. The carpeted bedrooms provide a cozy retreat, with the master bedroom boasting its private bathroom and walk-in closet for added luxury and convenience. With its inviting atmosphere and thoughtful design, this home beckons as a must-see sanctuary destined to be embraced as
someone's cherished abode.
Location
State GA
County Paulding
Lake Name None
Rooms
Bedroom Description Master on Main
Other Rooms None
Basement None
Dining Room None
Interior
Interior Features Walk-In Closet(s)
Heating Heat Pump
Cooling Heat Pump
Flooring Carpet, Laminate
Fireplaces Type None
Window Features Aluminum Frames
Appliance Dishwasher, Electric Range
Laundry Laundry Closet
Exterior
Exterior Feature None
Garage Driveway
Fence None
Pool None
Community Features None
Utilities Available Electricity Available
Waterfront Description None
View Other
Roof Type Shingle
Street Surface Concrete
Accessibility None
Handicap Access None
Porch Deck, Front Porch
Parking Type Driveway
Private Pool false
Building
Lot Description Back Yard, Level
Story One
Foundation Block
Sewer Septic Tank
Water Public
Architectural Style Ranch
Level or Stories One
Structure Type Block
New Construction No
Construction Status Resale
Schools
Elementary Schools Bessie L. Baggett
Middle Schools J.A. Dobbins
High Schools Hiram
Others
Senior Community no
Restrictions false
Tax ID 004634
Special Listing Condition None
Read Less

Bought with HomeSmart
GET MORE INFORMATION




