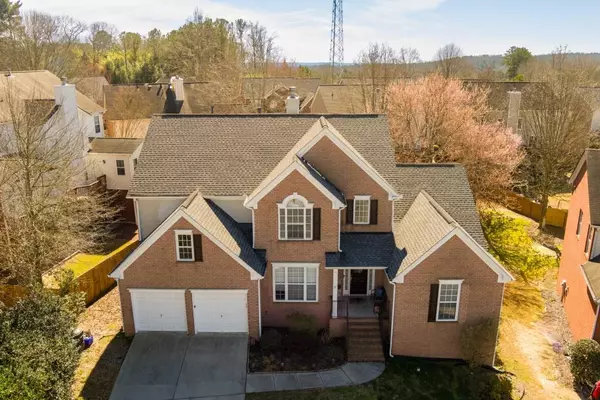For more information regarding the value of a property, please contact us for a free consultation.
1507 Wetherbrooke XING Smyrna, GA 30082
Want to know what your home might be worth? Contact us for a FREE valuation!

Our team is ready to help you sell your home for the highest possible price ASAP
Key Details
Sold Price $710,001
Property Type Single Family Home
Sub Type Single Family Residence
Listing Status Sold
Purchase Type For Sale
Square Footage 4,532 sqft
Price per Sqft $156
Subdivision Wetherbrooke
MLS Listing ID 7349128
Sold Date 05/20/24
Style Traditional
Bedrooms 5
Full Baths 4
Half Baths 1
Construction Status Resale
HOA Fees $1,780
HOA Y/N No
Originating Board First Multiple Listing Service
Year Built 2002
Annual Tax Amount $5,702
Tax Year 2023
Lot Size 7,405 Sqft
Acres 0.17
Property Description
Luxury living awaits in this prestigious gated community estate! With three levels of opulent design, revel in the tranquility of a fully replaced deck (2020) and the comfort of a new HVAC system (2023). The main-level primary room boasts his and hers closets, while the kitchen dazzles with marble backsplash, quartz counters, and a double-sided fireplace shared with the living room. New LVP flooring throughout adds a touch of modern elegance. Additional features include a new sink in the laundry room, a walk-in pantry, and tasteful bookshelves in the living room. Entertain with ease in the basement theater room and kitchenette. Nestled in a peaceful cul-de-sac, with a newer architectural roof (2020), fresh paint in the basement, and replaced carpet upstairs, this home epitomizes luxury and comfort. HOME THEATRE included in the sale of this home for your entertainment pleasure! Book your tour today!
Location
State GA
County Cobb
Lake Name None
Rooms
Bedroom Description Oversized Master
Other Rooms None
Basement Exterior Entry, Finished, Finished Bath, Full, Interior Entry
Main Level Bedrooms 1
Dining Room Separate Dining Room
Interior
Interior Features Bookcases, High Ceilings 9 ft Main, His and Hers Closets, Walk-In Closet(s)
Heating Central
Cooling Central Air
Flooring Carpet, Laminate
Fireplaces Number 2
Fireplaces Type Double Sided, Family Room
Window Features None
Appliance Dishwasher, Microwave, Refrigerator
Laundry Laundry Room, Main Level
Exterior
Exterior Feature None
Garage Driveway, Garage
Garage Spaces 2.0
Fence Back Yard
Pool None
Community Features Pool, Sidewalks
Utilities Available Electricity Available, Natural Gas Available, Water Available
Waterfront Description None
View Other
Roof Type Composition,Shingle
Street Surface Asphalt
Accessibility None
Handicap Access None
Porch Deck
Parking Type Driveway, Garage
Private Pool false
Building
Lot Description Back Yard, Cul-De-Sac
Story Three Or More
Foundation See Remarks
Sewer Public Sewer
Water Public
Architectural Style Traditional
Level or Stories Three Or More
Structure Type Brick 3 Sides
New Construction No
Construction Status Resale
Schools
Elementary Schools Nickajack
Middle Schools Campbell
High Schools Campbell
Others
HOA Fee Include Swim,Trash
Senior Community no
Restrictions true
Tax ID 17054600850
Ownership Fee Simple
Acceptable Financing Other
Listing Terms Other
Financing no
Special Listing Condition None
Read Less

Bought with PMI Marietta
GET MORE INFORMATION




