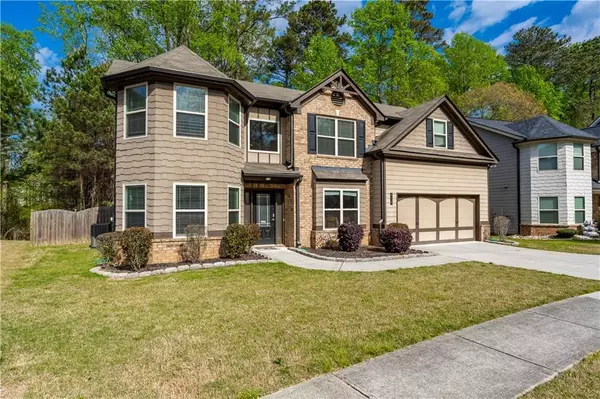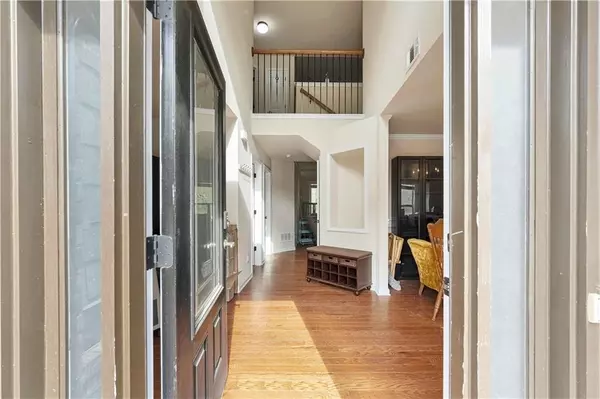For more information regarding the value of a property, please contact us for a free consultation.
510 Cattail Ives RD Lawrenceville, GA 30045
Want to know what your home might be worth? Contact us for a FREE valuation!

Our team is ready to help you sell your home for the highest possible price ASAP
Key Details
Sold Price $450,000
Property Type Single Family Home
Sub Type Single Family Residence
Listing Status Sold
Purchase Type For Sale
Square Footage 2,825 sqft
Price per Sqft $159
Subdivision Chandler Woods Estates
MLS Listing ID 7369352
Sold Date 05/20/24
Style Traditional
Bedrooms 5
Full Baths 3
Construction Status Resale
HOA Fees $450
HOA Y/N Yes
Originating Board First Multiple Listing Service
Year Built 2016
Annual Tax Amount $4,495
Tax Year 2023
Lot Size 7,840 Sqft
Acres 0.18
Property Description
Welcome to your dream home! Nestled in a serene neighborhood, this stunning two-story 5 bed/3 bath, 2,825 sqft residence offers the perfect blend of elegance and comfort. Step inside and prepare to be enchanted by its spacious layout and modern amenities. Key Features include ample space spread across two levels, this home provides privacy and functionality. Each of the five bedrooms offers a cozy retreat, perfect for relaxation after a long day. Whether you need a home office, guest room, or extra space, this home has you covered. Say goodbye to morning rush hour with three full conveniently located bathrooms, ensuring everyone can get ready without any hassle. The kitchen - the heart of the home, featuring granite countertops, stainless steel appliances, and plenty of cabinet space. It's a chef's delight! From the inviting living room to the formal dining area, there's no shortage of space for entertaining guests or simply unwinding with loved ones. Step outside to your private backyard retreat, ideal for hosting barbecues or enjoying a quiet evening under the stars. This home is located in desired Chandler Woods Estates, close to schools, shopping, dining, and recreational facilities. Additional Amenities: Attached garage, laundry room, California Closet upgrades in the walk in pantry and main level bedroom closet, upgraded high rise toilet installed in the main level bathroom, fenced backyard, expanded concrete patio in the backyard with a gazebo. Move In Ready!!
Location
State GA
County Gwinnett
Lake Name None
Rooms
Bedroom Description None
Other Rooms Gazebo
Basement None
Main Level Bedrooms 1
Dining Room None
Interior
Interior Features Double Vanity, High Ceilings 9 ft Main
Heating Forced Air
Cooling Central Air
Flooring Hardwood
Fireplaces Number 1
Fireplaces Type Gas Log
Window Features None
Appliance Dishwasher, Disposal, Microwave
Laundry Upper Level
Exterior
Exterior Feature None
Garage Attached, Kitchen Level
Fence Back Yard
Pool None
Community Features Pool, Tennis Court(s)
Utilities Available None
Waterfront Description None
View Trees/Woods
Roof Type Composition,Shingle
Street Surface Paved
Accessibility None
Handicap Access None
Porch Patio
Parking Type Attached, Kitchen Level
Private Pool false
Building
Lot Description Back Yard
Story Two
Foundation Slab
Sewer Public Sewer
Water Public
Architectural Style Traditional
Level or Stories Two
Structure Type Brick Front
New Construction No
Construction Status Resale
Schools
Elementary Schools Cooper
Middle Schools Mcconnell
High Schools Archer
Others
HOA Fee Include Swim,Swim/Tennis,Tennis
Senior Community no
Restrictions false
Tax ID R5185 334
Special Listing Condition None
Read Less

Bought with Virtual Properties Realty.com
GET MORE INFORMATION




