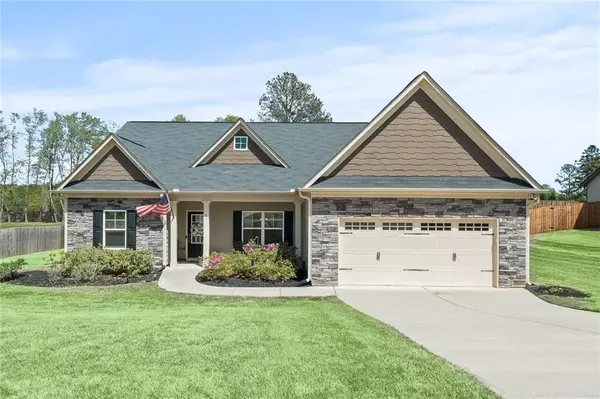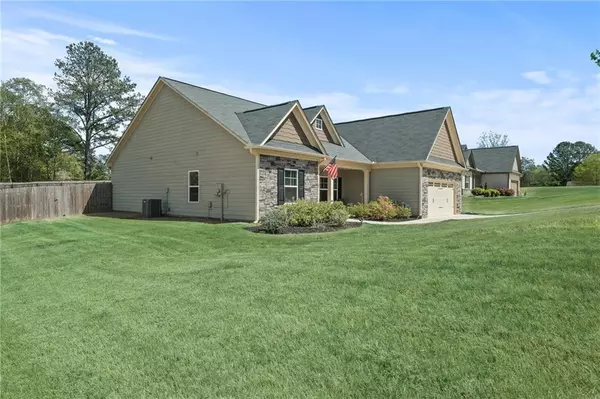For more information regarding the value of a property, please contact us for a free consultation.
41 Moriah Woods DR Auburn, GA 30011
Want to know what your home might be worth? Contact us for a FREE valuation!

Our team is ready to help you sell your home for the highest possible price ASAP
Key Details
Sold Price $385,000
Property Type Single Family Home
Sub Type Single Family Residence
Listing Status Sold
Purchase Type For Sale
Square Footage 1,928 sqft
Price per Sqft $199
Subdivision Moriah Woods
MLS Listing ID 7364724
Sold Date 05/28/24
Style Ranch
Bedrooms 3
Full Baths 2
Construction Status Resale
HOA Fees $375
HOA Y/N Yes
Originating Board First Multiple Listing Service
Year Built 2019
Annual Tax Amount $2,749
Tax Year 2023
Lot Size 0.593 Acres
Acres 0.5929
Property Description
PRICE REDUCTION! Discover tranquil living in this almost-new ranch-style home, perfectly nestled on a sprawling, wooded lot in an ideal Auburn location. Conveniently close to Hwy 124, Hamilton Mill near I-85, and 316, this location combines peaceful residential vibes with easy access to local amenities.
This charming home features three spacious bedrooms and two full bathrooms. The welcoming covered front porch sets the tone for relaxation, while the open floor plan inside enhances everyday living. Central to this plan is a large kitchen complete with a generous island perfect for meal prep and casual dining.
Experience comfort in the bonus room on the main level, ideal for a home office or extra lounge space. The living room, anchored by a wood-burning fireplace, offers a cozy atmosphere for chilly evenings. Meals and special occasions find a perfect venue in the separate dining room.
Retreat to the owner’s suite, where convenience meets luxury with a large walk-in closet, and an en-suite bath featuring both a soaking tub and a separate shower for ultimate relaxation. The secondary bedrooms do not skimp on space and include ample closet storage.
Practicality is also covered with an efficient laundry room equipped with a mudroom bench. The extensive lot is not only privacy-fenced for your peace and quiet but also extends beyond the back fence, providing additional space for outdoor activities or future enhancements.
This home is a rare find for those seeking both the charm of rural living and the convenience of proximity to major thoroughfares. Make it yours and embrace a lifestyle of comfort and convenience in a scenic setting.
Location
State GA
County Barrow
Lake Name None
Rooms
Bedroom Description Master on Main,Split Bedroom Plan
Other Rooms None
Basement None
Main Level Bedrooms 3
Dining Room Open Concept, Separate Dining Room
Interior
Interior Features Double Vanity, High Ceilings 9 ft Main, Permanent Attic Stairs, Tray Ceiling(s), Walk-In Closet(s)
Heating Electric, Heat Pump
Cooling Ceiling Fan(s), Central Air, Zoned
Flooring Carpet, Hardwood, Vinyl
Fireplaces Number 1
Fireplaces Type Family Room
Window Features Insulated Windows
Appliance Dishwasher, Electric Oven, Electric Range, Microwave
Laundry Laundry Room, Main Level, Mud Room
Exterior
Exterior Feature None
Garage Attached, Garage, Garage Door Opener, Garage Faces Front, Kitchen Level, Level Driveway
Garage Spaces 2.0
Fence Back Yard, Privacy, Wood
Pool None
Community Features Near Schools, Near Shopping
Utilities Available Cable Available, Electricity Available, Underground Utilities, Water Available
Waterfront Description None
View Other
Roof Type Shingle
Street Surface Asphalt
Accessibility Accessible Electrical and Environmental Controls, Accessible Entrance, Accessible Kitchen
Handicap Access Accessible Electrical and Environmental Controls, Accessible Entrance, Accessible Kitchen
Porch Covered, Front Porch
Parking Type Attached, Garage, Garage Door Opener, Garage Faces Front, Kitchen Level, Level Driveway
Private Pool false
Building
Lot Description Back Yard, Front Yard, Landscaped, Level, Private
Story One
Foundation Slab
Sewer Septic Tank
Water Public
Architectural Style Ranch
Level or Stories One
Structure Type Cement Siding
New Construction No
Construction Status Resale
Schools
Elementary Schools Auburn
Middle Schools Westside - Barrow
High Schools Apalachee
Others
Senior Community no
Restrictions false
Tax ID AU02C 038
Special Listing Condition None
Read Less

Bought with Homesmart Realty Partners
GET MORE INFORMATION




