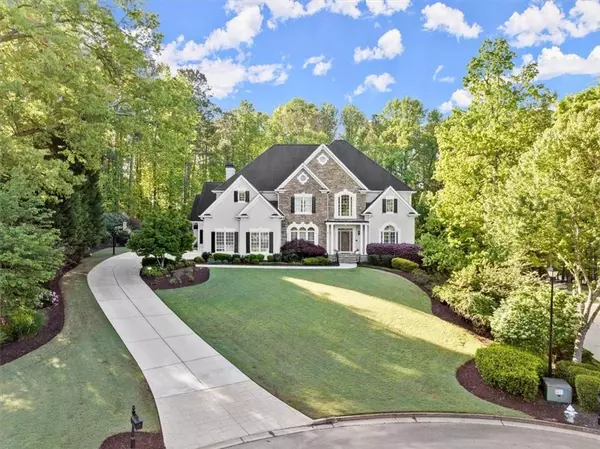For more information regarding the value of a property, please contact us for a free consultation.
15205 White Columns Drive Milton, GA 30004
Want to know what your home might be worth? Contact us for a FREE valuation!

Our team is ready to help you sell your home for the highest possible price ASAP
Key Details
Sold Price $1,972,500
Property Type Single Family Home
Sub Type Single Family Residence
Listing Status Sold
Purchase Type For Sale
Square Footage 9,061 sqft
Price per Sqft $217
Subdivision White Columns
MLS Listing ID 7374082
Sold Date 05/31/24
Style Traditional
Bedrooms 5
Full Baths 6
Half Baths 2
Construction Status Resale
HOA Fees $747
HOA Y/N Yes
Originating Board First Multiple Listing Service
Year Built 1999
Annual Tax Amount $17,664
Tax Year 2023
Lot Size 1.000 Acres
Acres 1.0002
Property Description
Welcome to this exceptional executive-style home situated on a secluded cul-de-sac lot, overlooking the 18th hole of the esteemed Golf Section at White Columns. This impressive home is constructed of hard coat stucco and stone, and it was built with precision and care by renowned builder Jack Webb.
The outdoor spaces of this home are truly remarkable, offering the resort-style living experience you always wanted! You'll love the luxurious pool with a spa, pool house, fire pit, built-in grill, and an outdoor shower, which are all surrounded by a level yard, perfect for any outdoor activities and entertainment.
Step into luxury with this main floor, featuring an exquisite state-of-the-art kitchen and a sophisticated Coffee/Bar section crafted in style. It is equipped with a 48" 8 burner range with oven, two side-by-side Fisher & Paykel fridges, two built-in dishwashers, and an additional double wall oven and microwave. A huge island covered in a gorgeous Taj Mahal stone overlooks the cozy keeping room with a fireplace and the large breakfast room that fits large parties. The 2-story formal living room boasts floor-to-ceiling windows appointed with a limestone fireplace mantel and a coffered ceiling. A spacious dining room and two updated butler's pantries. An elegant home office/study and a guest bedroom with a full bath.
Indulge in luxury at the remarkable owner's suite on the upper level. The suite offers a comfortable sitting area, a separate office with a cozy fireplace, a screened porch for enjoying the outdoors, and a lavish bathroom complete with a morning bar and a steam shower. His and hers closets provide ample space for your wardrobe collection. Additionally, you'll find three generously sized bedrooms, each with a private full bath.
A well-finished terrace level offers an array of impressive amenities. These include a state-of-the-art theater, a stunning mahogany bar, a climate-controlled wine cellar, a recreational/billiard room, a fully-equipped gym (that can turn into a large bedroom), a full bath, a professional recording studio, and ample unfinished storage space. This lovely home is conveniently located near the Country Club, which boasts some of the area's finest golf and tennis facilities. You can relish the restaurant, bar, swimming pools, swim team, and fitness center, all just a few steps away from your backyard. Additionally, this home is zoned for award-winning schools.
This is an exceptional opportunity to own a truly remarkable home that offers resort-style living. Don't miss out on this chance to schedule a viewing today! The seller is a licensed real estate agent in Georgia.
Location
State GA
County Fulton
Lake Name None
Rooms
Bedroom Description Oversized Master,Other
Other Rooms Cabana
Basement Daylight, Finished, Finished Bath, Full, Walk-Out Access
Main Level Bedrooms 1
Dining Room Butlers Pantry, Seats 12+
Interior
Interior Features Bookcases, Coffered Ceiling(s), Crown Molding, Double Vanity, Entrance Foyer 2 Story, Recessed Lighting, Tray Ceiling(s), Walk-In Closet(s), Wet Bar
Heating Central, Forced Air
Cooling Ceiling Fan(s), Central Air
Flooring Carpet, Ceramic Tile, Hardwood
Fireplaces Number 4
Fireplaces Type Keeping Room, Living Room, Master Bedroom, Other Room
Window Features Double Pane Windows,Insulated Windows,Plantation Shutters
Appliance Dishwasher, Disposal, Double Oven, Gas Range, Gas Water Heater, Microwave, Range Hood, Refrigerator
Laundry Laundry Room, Main Level
Exterior
Exterior Feature Gas Grill, Lighting, Private Yard, Other
Garage Attached, Garage, Garage Door Opener, Garage Faces Side
Garage Spaces 3.0
Fence Back Yard, Fenced
Pool Heated, In Ground, Private, Waterfall
Community Features Homeowners Assoc
Utilities Available Cable Available, Electricity Available, Natural Gas Available, Underground Utilities, Water Available
Waterfront Description None
View Trees/Woods
Roof Type Composition
Street Surface Paved
Accessibility None
Handicap Access None
Porch Covered, Deck, Enclosed, Rear Porch, Screened
Parking Type Attached, Garage, Garage Door Opener, Garage Faces Side
Private Pool true
Building
Lot Description Back Yard, Cul-De-Sac, Landscaped, Private
Story Three Or More
Foundation Concrete Perimeter
Sewer Septic Tank
Water Public
Architectural Style Traditional
Level or Stories Three Or More
Structure Type Stone,Stucco
New Construction No
Construction Status Resale
Schools
Elementary Schools Birmingham Falls
Middle Schools Northwestern
High Schools Cambridge
Others
Senior Community no
Restrictions false
Tax ID 22 407005240693
Special Listing Condition None
Read Less

Bought with Ansley Real Estate| Christie's International Real Estate
GET MORE INFORMATION




