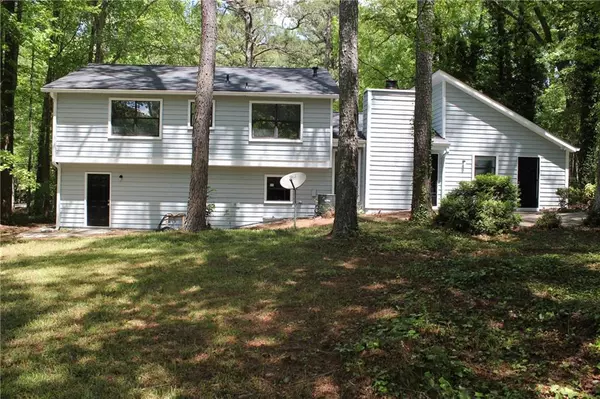For more information regarding the value of a property, please contact us for a free consultation.
5191 Post Road PASS Stone Mountain, GA 30088
Want to know what your home might be worth? Contact us for a FREE valuation!

Our team is ready to help you sell your home for the highest possible price ASAP
Key Details
Sold Price $300,000
Property Type Single Family Home
Sub Type Single Family Residence
Listing Status Sold
Purchase Type For Sale
Square Footage 1,796 sqft
Price per Sqft $167
Subdivision Bridgewater Commons/Mainstreet
MLS Listing ID 7375637
Sold Date 05/28/24
Style Traditional
Bedrooms 4
Full Baths 2
Construction Status Resale
HOA Fees $70
HOA Y/N Yes
Originating Board First Multiple Listing Service
Year Built 1977
Annual Tax Amount $4,517
Tax Year 2023
Lot Size 0.400 Acres
Acres 0.4
Property Description
Updated move in ready 4/2, two story house in Mainstreet HOA community. Two story great room with fireplace, eat in kitchen with new appls, separate dining room, 2 car garage, large flat backyard with patio. Upstairs has 4 bedrooms with 2 baths, at garage level there is another room that could be office/playroom and laundry hookup in HVAC and hot water heater area. New roof, 2 HVAC systems, hot water heater, windows, flooring, carpet, appliances, lights, int/ext paint, and a lot more. Investor and owner occupied friendly as HOA has no rental restrictions. Preferred attorney is Weissman.
Location
State GA
County Dekalb
Lake Name None
Rooms
Bedroom Description Roommate Floor Plan
Other Rooms None
Basement Daylight, Driveway Access, Exterior Entry, Interior Entry, Partial
Dining Room Separate Dining Room
Interior
Interior Features Disappearing Attic Stairs, Double Vanity, Entrance Foyer, High Ceilings 10 ft Main, High Speed Internet, Permanent Attic Stairs, Walk-In Closet(s)
Heating Central, Forced Air, Natural Gas
Cooling Central Air
Flooring Carpet, Ceramic Tile, Laminate
Fireplaces Number 1
Fireplaces Type Factory Built, Gas Starter, Glass Doors, Great Room
Window Features Double Pane Windows
Appliance Dishwasher, Electric Oven, ENERGY STAR Qualified Appliances, Gas Cooktop, Gas Water Heater
Laundry Electric Dryer Hookup, In Basement
Exterior
Exterior Feature Private Yard, Rain Gutters
Garage Garage, Garage Door Opener, Garage Faces Front
Garage Spaces 2.0
Fence None
Pool None
Community Features Clubhouse, Fitness Center, Homeowners Assoc, Lake, Near Public Transport, Near Schools, Near Shopping, Playground, Pool, Tennis Court(s)
Utilities Available Cable Available, Electricity Available, Natural Gas Available, Phone Available, Sewer Available, Water Available
Waterfront Description None
View Rural
Roof Type Asbestos Shingle
Street Surface Asphalt
Accessibility None
Handicap Access None
Porch Patio
Parking Type Garage, Garage Door Opener, Garage Faces Front
Total Parking Spaces 2
Private Pool false
Building
Lot Description Back Yard, Level
Story Two
Foundation Slab
Sewer Public Sewer
Water Public
Architectural Style Traditional
Level or Stories Two
Structure Type Frame,Wood Siding
New Construction No
Construction Status Resale
Schools
Elementary Schools Eldridge L. Miller
Middle Schools Redan
High Schools Redan
Others
HOA Fee Include Maintenance Grounds,Reserve Fund,Swim/Tennis
Senior Community no
Restrictions false
Tax ID 16 032 08 076
Acceptable Financing 1031 Exchange, Cash, Conventional, FHA, VA Loan
Listing Terms 1031 Exchange, Cash, Conventional, FHA, VA Loan
Special Listing Condition None
Read Less

Bought with GA4 Realty Corp.
GET MORE INFORMATION




