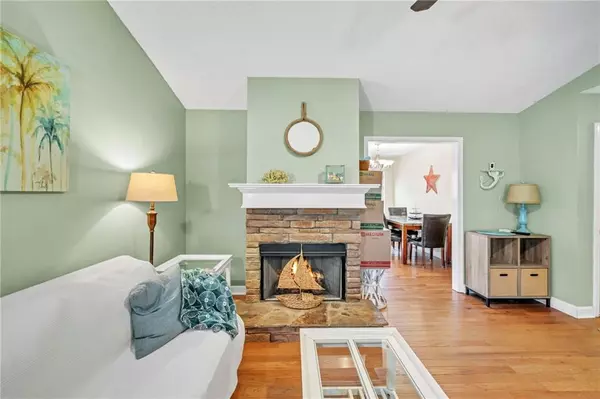For more information regarding the value of a property, please contact us for a free consultation.
245 Hobson RD Jasper, GA 30143
Want to know what your home might be worth? Contact us for a FREE valuation!

Our team is ready to help you sell your home for the highest possible price ASAP
Key Details
Sold Price $365,000
Property Type Single Family Home
Sub Type Single Family Residence
Listing Status Sold
Purchase Type For Sale
Square Footage 1,974 sqft
Price per Sqft $184
Subdivision Hobson
MLS Listing ID 7369949
Sold Date 05/29/24
Style Ranch,Traditional
Bedrooms 4
Full Baths 3
Construction Status Resale
HOA Y/N No
Originating Board First Multiple Listing Service
Year Built 2002
Annual Tax Amount $1,426
Tax Year 2023
Lot Size 0.720 Acres
Acres 0.72
Property Description
Welcome to 245 Hobson Road, where comfort meets convenience in this charming abode boasting picturesque mountain views. This delightful property offers ample space with its 4 bedrooms and 3 baths, ensuring every member of the household finds their own sanctuary. As you step onto the property, a level yard adorned with a graceful weeping willow tree welcomes you, while the fenced back yard provides a safe haven for both pets and children to frolic freely.
Elegance and warmth define the interior, highlighted by a vaulted living room featuring a cozy gas log fireplace, perfect for those chilly evenings spent curled up with a good book. The bright kitchen is a culinary enthusiast's dream, adorned with crisp white cabinetry and updated stainless steel appliances, promising a space where every meal preparation is a joy.
Convenience reigns supreme with main level living, requiring just a single step in, along with a two-car garage for easy parking. The full basement expands the possibilities, offering an additional bedroom or recreation room, complete with a full bath and walk-in closet. Need more storage? The extra boat door garage area provides ample space for all your belongings, ensuring clutter remains a thing of the past. This home also has an updated roof and HVAC system.
Outdoor living is a delight with a lovely back deck, ideal for alfresco dining while soaking in the breathtaking mountain vistas. And for those cozy evenings under the stars, a firepit area awaits in the spacious back yard, promising unforgettable gatherings with loved ones.
Located just minutes away from shopping and dining, this property offers the perfect blend of tranquility and convenience, making it a haven for those seeking the best of both worlds. Don't miss the opportunity to make 245 Hobson Road your new home sweet home.
Location
State GA
County Pickens
Lake Name None
Rooms
Bedroom Description Master on Main
Other Rooms None
Basement Boat Door, Daylight, Finished, Finished Bath, Full, Walk-Out Access
Main Level Bedrooms 3
Dining Room None
Interior
Interior Features High Speed Internet, Walk-In Closet(s)
Heating Central
Cooling Ceiling Fan(s), Central Air
Flooring Hardwood
Fireplaces Number 1
Fireplaces Type Gas Log, Gas Starter, Living Room
Window Features Double Pane Windows
Appliance Dishwasher, Electric Range, Refrigerator
Laundry Laundry Room, Main Level, Mud Room
Exterior
Exterior Feature Private Front Entry, Private Rear Entry, Private Yard, Rain Gutters, Rear Stairs
Garage Attached, Garage, Garage Faces Front, Kitchen Level, Level Driveway, Parking Pad
Garage Spaces 2.0
Fence Back Yard, Fenced, Wood
Pool None
Community Features Near Schools, Near Shopping
Utilities Available Cable Available, Electricity Available, Natural Gas Available, Phone Available, Underground Utilities, Water Available
Waterfront Description None
View Mountain(s)
Roof Type Composition,Shingle
Street Surface Asphalt,Paved
Accessibility Common Area
Handicap Access Common Area
Porch Covered, Deck, Front Porch, Patio
Parking Type Attached, Garage, Garage Faces Front, Kitchen Level, Level Driveway, Parking Pad
Private Pool false
Building
Lot Description Back Yard, Cleared, Front Yard, Landscaped, Level, Mountain Frontage
Story One
Foundation Concrete Perimeter
Sewer Septic Tank
Water Public
Architectural Style Ranch, Traditional
Level or Stories One
Structure Type Frame,HardiPlank Type
New Construction No
Construction Status Resale
Schools
Elementary Schools Hill City
Middle Schools Jasper
High Schools Pickens
Others
Senior Community no
Restrictions false
Tax ID 030C 049 017
Special Listing Condition None
Read Less

Bought with BHGRE Metro Brokers
GET MORE INFORMATION




