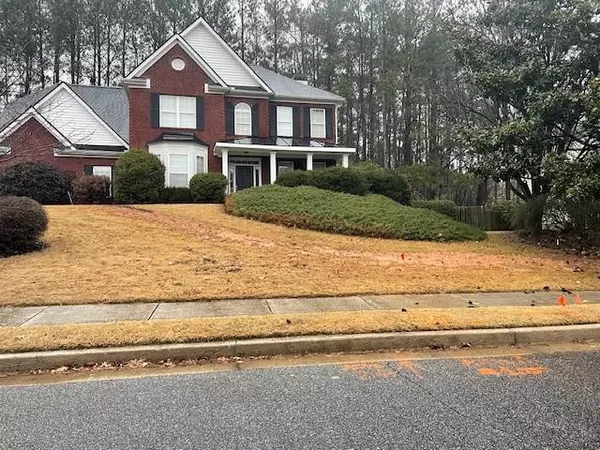For more information regarding the value of a property, please contact us for a free consultation.
5465 Trumpet Vine TRL SE Mableton, GA 30126
Want to know what your home might be worth? Contact us for a FREE valuation!

Our team is ready to help you sell your home for the highest possible price ASAP
Key Details
Sold Price $441,300
Property Type Single Family Home
Sub Type Single Family Residence
Listing Status Sold
Purchase Type For Sale
Square Footage 2,704 sqft
Price per Sqft $163
Subdivision Vinings Cove
MLS Listing ID 7365908
Sold Date 05/17/24
Style Traditional
Bedrooms 3
Full Baths 2
Half Baths 1
Construction Status Resale
HOA Fees $385
HOA Y/N Yes
Originating Board First Multiple Listing Service
Year Built 1999
Annual Tax Amount $4,496
Tax Year 2023
Lot Size 0.348 Acres
Acres 0.3484
Property Description
Don’t miss out on this beautiful two story home on a corner lot in the sought
after Vinings Cove swim/tennis subdivision. Convenient location to I-285,
Chattahoochee Food Works, Smyrna Market Village, Midtown, and more. This wellmaintained 3 bedroom, 3 bath home is a must see! This home features highquality, waterproof and scratch resistant Pergo flooring throughout. Flooring
on main level was newly installed in February 2024. This home boasts a two
story living room with cathedral ceiling and large windows for plentiful
natural lighting. The main level also features a gorgeous kitchen with quartz
countertops and stainless steel appliances. A separate formal dining room is
great for entertaining, and an additional room on the main level is perfect for
a formal sitting room or office. On the upper level, the spacious primary
bedroom offers tray ceilings and a large ensuite bathroom with double sinks,
soaking tub, and separate shower. The walk-in closet off the primary bathroom
has ample space for all your belongings. If that isn’t enough, there is also a
walk-in attic space for additional storage. Also upstairs, you’ll find 2
additional bedrooms, plus a full shared hallway bathroom. The highlight of this
home is the private, fenced backyard. A dedicated fire pit area and large deck
have been added to make this space perfect for entertaining. Light fixtures
have been updated and the interior walls are painted Sherwin Williams Agreeable
Gray, so you’ll have a neutral palate for making this home your own. This home
is just steps away from the beautifully maintained neighborhood playground,
tennis courts, and swimming pool. Come check it out! Listing agent is also
property owner.
Location
State GA
County Cobb
Lake Name None
Rooms
Bedroom Description None
Other Rooms None
Basement None
Dining Room Separate Dining Room
Interior
Interior Features Entrance Foyer 2 Story, Smart Home, Tray Ceiling(s)
Heating Central, Forced Air, Natural Gas
Cooling Ceiling Fan(s), Central Air, Electric
Flooring Ceramic Tile, Laminate, Vinyl
Fireplaces Number 1
Fireplaces Type Gas Log, Living Room
Window Features Insulated Windows
Appliance Dishwasher, Disposal, Double Oven, Gas Oven, Gas Water Heater, Microwave, Refrigerator, Self Cleaning Oven
Laundry Laundry Room, Main Level
Exterior
Exterior Feature Rain Gutters
Garage Attached, Driveway, Garage, Garage Door Opener, Garage Faces Side, Kitchen Level, Level Driveway
Garage Spaces 2.0
Fence Back Yard, Fenced, Privacy, Wood
Pool None
Community Features Clubhouse, Homeowners Assoc, Pool, Sidewalks, Street Lights, Tennis Court(s)
Utilities Available Cable Available, Electricity Available, Natural Gas Available, Phone Available, Sewer Available, Underground Utilities, Water Available
Waterfront Description None
View Other
Roof Type Composition
Street Surface Paved
Accessibility None
Handicap Access None
Porch Deck
Parking Type Attached, Driveway, Garage, Garage Door Opener, Garage Faces Side, Kitchen Level, Level Driveway
Private Pool false
Building
Lot Description Back Yard, Corner Lot, Front Yard
Story Two
Foundation Slab
Sewer Public Sewer
Water Public
Architectural Style Traditional
Level or Stories Two
Structure Type Brick Front,Frame,Vinyl Siding
New Construction No
Construction Status Resale
Schools
Elementary Schools Clay-Harmony Leland
Middle Schools Cobb - Other
High Schools Pebblebrook
Others
Senior Community no
Restrictions true
Tax ID 17046800250
Acceptable Financing Cash, Conventional, FHA, VA Loan
Listing Terms Cash, Conventional, FHA, VA Loan
Special Listing Condition None
Read Less

Bought with Atlanta Communities
GET MORE INFORMATION




