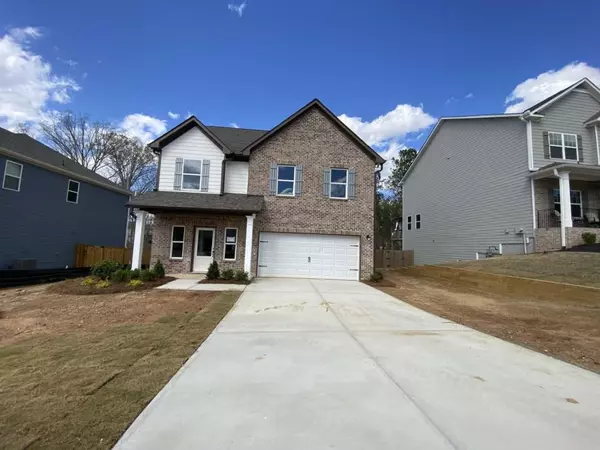For more information regarding the value of a property, please contact us for a free consultation.
102 Rivulet DR Dallas, GA 30132
Want to know what your home might be worth? Contact us for a FREE valuation!

Our team is ready to help you sell your home for the highest possible price ASAP
Key Details
Sold Price $389,900
Property Type Single Family Home
Sub Type Single Family Residence
Listing Status Sold
Purchase Type For Sale
Square Footage 2,191 sqft
Price per Sqft $177
Subdivision Victoria Heights
MLS Listing ID 7363720
Sold Date 05/30/24
Style Traditional
Bedrooms 4
Full Baths 3
Half Baths 1
Construction Status New Construction
HOA Fees $600
HOA Y/N No
Originating Board First Multiple Listing Service
Year Built 2024
Annual Tax Amount $356
Tax Year 2023
Lot Size 0.270 Acres
Acres 0.27
Property Description
The Teresa plan built by Heatherland Homes welcomes you home to an inviting covered porch as you enter the large foyer leading you to an elegant formal dining room with coffered ceiling. Quick Move-In! The thoughtfully planned gourmet kitchen made for a chef includes quartz countertops, a center island that overlooks the breakfast area, lot of cabinets, stainless steel appliances and a walk in pantry. The Greatroom boasts a desirable open floorplan perfect for entertaining family and friends. The side entry staircase leads you to the second floor which includes the spacious primary bedroom with a large private bath and walk-in closet. There is enough room for everyone upstairs to enjoy ample bedrooms and baths. The location has it all, enjoy the conveniency to shopping, schools, downtown Dallas and Lake Allatoona.Quick Move-In! Seller contributes $4000 towards closing costs with the preferred lender.
Location
State GA
County Paulding
Lake Name None
Rooms
Bedroom Description Oversized Master
Other Rooms None
Basement None
Dining Room Open Concept, Separate Dining Room
Interior
Interior Features Entrance Foyer, High Ceilings 9 ft Main, High Ceilings 9 ft Upper, Walk-In Closet(s)
Heating Central, Natural Gas
Cooling Ceiling Fan(s), Central Air, Electric
Flooring Carpet, Ceramic Tile, Laminate
Fireplaces Number 1
Fireplaces Type Great Room
Window Features Insulated Windows
Appliance Dishwasher, Disposal, Electric Oven, Electric Water Heater, Gas Oven, Microwave, Range Hood
Laundry In Hall, Upper Level
Exterior
Exterior Feature Private Entrance
Garage Garage, Garage Door Opener, Garage Faces Front, Kitchen Level
Garage Spaces 2.0
Fence None
Pool None
Community Features Homeowners Assoc, Near Schools, Near Shopping, Sidewalks
Utilities Available Cable Available, Electricity Available, Natural Gas Available, Phone Available, Sewer Available, Underground Utilities, Water Available
Waterfront Description None
View Other
Roof Type Composition
Street Surface Paved
Accessibility None
Handicap Access None
Porch Covered
Parking Type Garage, Garage Door Opener, Garage Faces Front, Kitchen Level
Private Pool false
Building
Lot Description Back Yard, Cul-De-Sac
Story Two
Foundation See Remarks
Sewer Public Sewer
Water Public
Architectural Style Traditional
Level or Stories Two
Structure Type Cement Siding
New Construction No
Construction Status New Construction
Schools
Elementary Schools Wc Abney
Middle Schools Lena Mae Moses
High Schools North Paulding
Others
Senior Community no
Restrictions true
Tax ID 090009
Ownership Fee Simple
Acceptable Financing Cash, Conventional, FHA, VA Loan
Listing Terms Cash, Conventional, FHA, VA Loan
Financing no
Special Listing Condition None
Read Less

Bought with RE/MAX Around Atlanta
GET MORE INFORMATION




