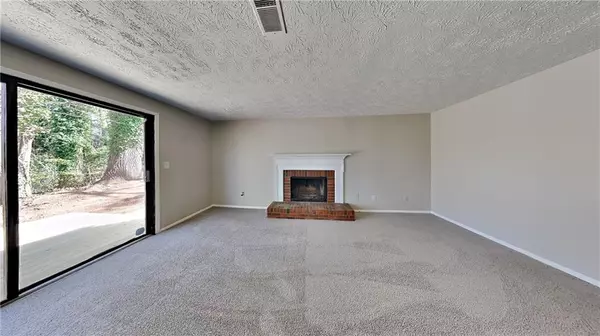For more information regarding the value of a property, please contact us for a free consultation.
5173 Scarbrough TRL W Stone Mountain, GA 30088
Want to know what your home might be worth? Contact us for a FREE valuation!

Our team is ready to help you sell your home for the highest possible price ASAP
Key Details
Sold Price $221,000
Property Type Single Family Home
Sub Type Single Family Residence
Listing Status Sold
Purchase Type For Sale
Square Footage 1,244 sqft
Price per Sqft $177
Subdivision Scarbrough Square
MLS Listing ID 7352928
Sold Date 05/30/24
Style Traditional
Bedrooms 3
Full Baths 2
Construction Status Resale
HOA Fees $50
HOA Y/N Yes
Originating Board First Multiple Listing Service
Year Built 1984
Annual Tax Amount $3,855
Tax Year 2023
Lot Size 8,712 Sqft
Acres 0.2
Property Description
Welcome to 5173 W. Scarborough Trail , a charming single-family ranch home with a spacious backyard and a single car garage. The property features three bedrooms, two bathrooms, and a semi-open floorplan, making it an ideal choice for a family seeking a comfortable living space. The home has been updated with granite countertops, fresh interior paint, new carpet, new lighting, a new deck, and a new roof. It's convenient location provides easy access to local stores and a peaceful neighborhood atmosphere. This one is a must see!
Location
State GA
County Dekalb
Lake Name None
Rooms
Bedroom Description None
Other Rooms None
Basement None
Main Level Bedrooms 3
Dining Room Separate Dining Room
Interior
Interior Features Other
Heating Natural Gas
Cooling Electric
Flooring Carpet, Ceramic Tile
Fireplaces Number 1
Fireplaces Type Living Room
Window Features None
Appliance Dishwasher, Gas Range, Range Hood
Laundry Laundry Closet
Exterior
Exterior Feature Lighting, Rain Gutters
Garage Garage
Garage Spaces 1.0
Fence None
Pool None
Community Features None
Utilities Available Electricity Available, Sewer Available, Water Available
Waterfront Description None
View Trees/Woods
Roof Type Composition
Street Surface Asphalt
Accessibility None
Handicap Access None
Porch Deck, Front Porch
Parking Type Garage
Total Parking Spaces 1
Private Pool false
Building
Lot Description Sloped, Zero Lot Line
Story One
Foundation Concrete Perimeter
Sewer Public Sewer
Water Public
Architectural Style Traditional
Level or Stories One
Structure Type Brick Front,Vinyl Siding
New Construction No
Construction Status Resale
Schools
Elementary Schools Panola Way
Middle Schools Miller Grove
High Schools Miller Grove
Others
HOA Fee Include Reserve Fund
Senior Community no
Restrictions false
Tax ID 16 027 02 062
Ownership Fee Simple
Acceptable Financing Cash, Conventional, VA Loan
Listing Terms Cash, Conventional, VA Loan
Financing no
Special Listing Condition None
Read Less

Bought with The Shop Real Estate, Co.
GET MORE INFORMATION




