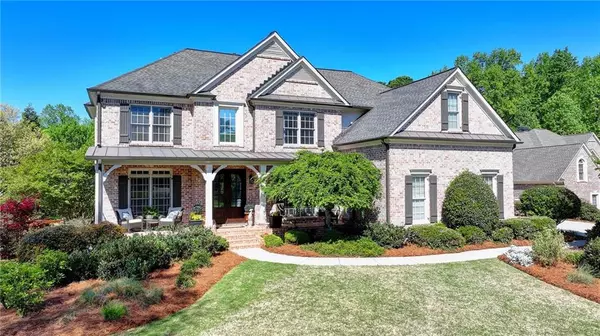For more information regarding the value of a property, please contact us for a free consultation.
4742 Terquay CT Suwanee, GA 30024
Want to know what your home might be worth? Contact us for a FREE valuation!

Our team is ready to help you sell your home for the highest possible price ASAP
Key Details
Sold Price $1,125,000
Property Type Single Family Home
Sub Type Single Family Residence
Listing Status Sold
Purchase Type For Sale
Square Footage 5,509 sqft
Price per Sqft $204
Subdivision Barrington
MLS Listing ID 7369623
Sold Date 05/29/24
Style Traditional
Bedrooms 6
Full Baths 5
Construction Status Resale
HOA Y/N No
Originating Board First Multiple Listing Service
Year Built 2001
Annual Tax Amount $6,798
Tax Year 2022
Lot Size 0.470 Acres
Acres 0.47
Property Description
Experience the epitome of luxury in this breathtaking home in the highly sought-after community of Barrington located in the heart of Suwanee! Award-winning North Gwinnett schools, close access to all of Suwanee's incredible shopping, restaurants and parks (including a private neighborhood entrance into Sims Lake Park) are just a few of the countless benefits you will enjoy here. When approaching this gorgeous home, you will be greeted by stunning, custom double front doors leading into a grand two-story foyer and great room with a cozy fireplace. The gourmet kitchen is a chef's dream, featuring quartz counters, a Wolf gas range, double ovens, under-cabinet lighting, and soft-close cabinets. Entertain in style in the large formal dining area. Enjoy the convenience of a second bedroom or office on the main floor, along with a full bath. Upstairs, the master bedroom awaits with a cozy sitting area and your own private covered patio. Indulge in the luxurious master bath, complete with heated floors, quartz double vanities, and a walk-in shower. Additional bedrooms upstairs offer vaulted ceilings and private bath access. On the terrace level, you'll find your own home theater with a wet bar, a craft room with a utility sink, an additional bedroom with a full bath, as well as plenty of unfinished storage. Step outside the terrace level to find a patio and wonderfully level backyard which is filled with mature trees and plants which ready for you to enjoy your own private gardens. Speaking of the outdoors, you will be drawn outside during all seasons to enjoy the spacious screened "lodge" area with floor to ceiling stone, gas-log fireplace. The lodge is the perfect spot to relax in the morning for a cup of coffee or in the evening with a glass of wine. With gorgeous outdoor lighting and superior landscaping, this home offers unparalleled elegance and sophistication.
Location
State GA
County Gwinnett
Lake Name None
Rooms
Bedroom Description Sitting Room
Other Rooms None
Basement Daylight, Exterior Entry, Finished, Finished Bath, Full, Interior Entry
Main Level Bedrooms 1
Dining Room Separate Dining Room
Interior
Interior Features Bookcases, Double Vanity, Entrance Foyer 2 Story, Tray Ceiling(s), Walk-In Closet(s)
Heating Natural Gas
Cooling Central Air
Flooring Carpet, Hardwood
Fireplaces Number 2
Fireplaces Type Family Room, Gas Log, Outside
Window Features None
Appliance Dishwasher, Disposal, Double Oven, Gas Range, Microwave, Refrigerator
Laundry Laundry Room, Upper Level
Exterior
Exterior Feature Other
Garage Attached, Garage, Garage Door Opener, Garage Faces Side, Kitchen Level, Level Driveway
Garage Spaces 3.0
Fence None
Pool None
Community Features Clubhouse, Gated, Homeowners Assoc, Near Schools, Near Trails/Greenway, Playground, Pool, Sidewalks, Street Lights, Tennis Court(s)
Utilities Available Cable Available, Electricity Available, Natural Gas Available, Sewer Available, Underground Utilities, Water Available
Waterfront Description None
View Trees/Woods
Roof Type Composition
Street Surface Asphalt,Paved
Accessibility None
Handicap Access None
Porch Covered, Enclosed, Front Porch, Patio
Parking Type Attached, Garage, Garage Door Opener, Garage Faces Side, Kitchen Level, Level Driveway
Private Pool false
Building
Lot Description Back Yard, Corner Lot, Cul-De-Sac, Landscaped, Sprinklers In Front, Sprinklers In Rear
Story Two
Foundation Concrete Perimeter
Sewer Public Sewer
Water Public
Architectural Style Traditional
Level or Stories Two
Structure Type Brick 3 Sides,Frame,HardiPlank Type
New Construction No
Construction Status Resale
Schools
Elementary Schools Level Creek
Middle Schools North Gwinnett
High Schools North Gwinnett
Others
HOA Fee Include Swim,Tennis,Trash
Senior Community no
Restrictions false
Tax ID R7276 166
Acceptable Financing Cash, Conventional, FHA, VA Loan
Listing Terms Cash, Conventional, FHA, VA Loan
Special Listing Condition None
Read Less

Bought with Compass
GET MORE INFORMATION




