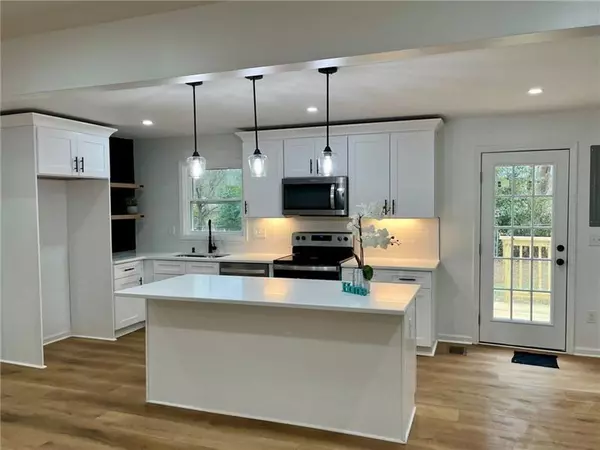For more information regarding the value of a property, please contact us for a free consultation.
260 Lynnwood AVE Tyrone, GA 30290
Want to know what your home might be worth? Contact us for a FREE valuation!

Our team is ready to help you sell your home for the highest possible price ASAP
Key Details
Sold Price $315,000
Property Type Single Family Home
Sub Type Single Family Residence
Listing Status Sold
Purchase Type For Sale
Square Footage 1,296 sqft
Price per Sqft $243
MLS Listing ID 7339687
Sold Date 05/31/24
Style Ranch
Bedrooms 3
Full Baths 2
Construction Status Updated/Remodeled
HOA Y/N No
Originating Board First Multiple Listing Service
Year Built 1960
Annual Tax Amount $2,040
Tax Year 2023
Lot Size 0.440 Acres
Acres 0.44
Property Description
SPECIAL SELLER CREDIT FOR 100% OF CLOSING COSTS
YOU CAN SAVE BIG!
CALL US TO SCHEDULE YOUR PRIVATE TOUR TODAY!
Amazing opportunity to own this beautiful home in the heart of Tyrone, GA!
Welcome home to up and coming Downtown Tyrone WITHOUT HOA! This beautiful home would make a great turnkey rental or primary residence. It has been elegantly redesigned and remodeled with high-end finishes and a modern floor plan. This 3 bedroom, 2 full bath home has new windows with lots of natural light and is located on a large lot. Offers an open concept, seamless hardwood floors throughout, and a beautiful view of the huge backyard. The large modern kitchen is updated with granite countertops, a glass backsplash, and white shaker-style cabinets. You'll love the large deck in anticipation of the 2024 BBQ season! The master suite has a modern and perfectly updated shower. Conveniently located near cafes and shops. There is nothing better than the location.
*New Appliances
*FHA accepted
Location
State GA
County Fayette
Lake Name None
Rooms
Bedroom Description None
Other Rooms Other
Basement None
Main Level Bedrooms 3
Dining Room Open Concept
Interior
Interior Features Beamed Ceilings
Heating Central
Cooling Central Air
Flooring Hardwood, Laminate
Fireplaces Type None
Window Features Aluminum Frames
Appliance Dishwasher, Electric Oven, Microwave
Laundry Laundry Closet, Laundry Room
Exterior
Exterior Feature Balcony, Courtyard, Garden, Private Yard
Garage Driveway
Fence Back Yard
Pool None
Community Features None
Utilities Available Cable Available, Electricity Available, Sewer Available, Water Available
Waterfront Description None
View City
Roof Type Wood
Street Surface Concrete
Accessibility Accessible Approach with Ramp, Accessible Bedroom, Central Living Area, Accessible Entrance
Handicap Access Accessible Approach with Ramp, Accessible Bedroom, Central Living Area, Accessible Entrance
Porch None
Parking Type Driveway
Private Pool false
Building
Lot Description Other
Story One
Foundation Slab
Sewer Other
Water Public
Architectural Style Ranch
Level or Stories One
Structure Type Wood Siding
New Construction No
Construction Status Updated/Remodeled
Schools
Elementary Schools Robert J. Burch
Middle Schools Flat Rock
High Schools Sandy Creek
Others
Senior Community no
Restrictions false
Tax ID 073801001
Special Listing Condition None
Read Less

Bought with BHGRE Metro Brokers
GET MORE INFORMATION




