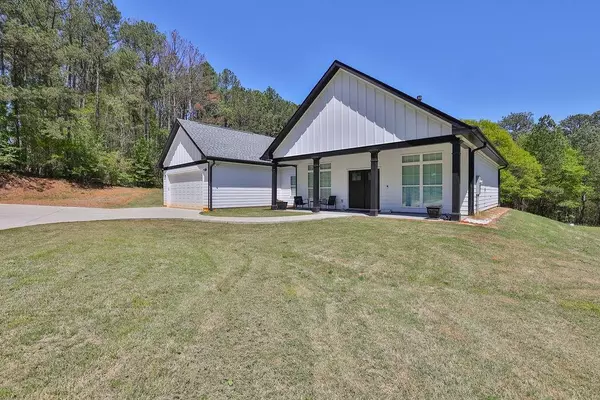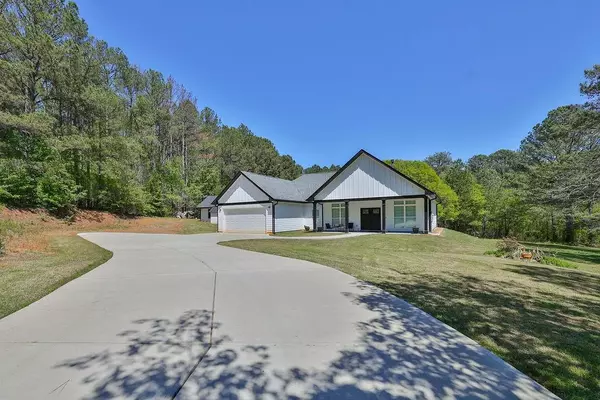For more information regarding the value of a property, please contact us for a free consultation.
413 Parks Mill RD Auburn, GA 30011
Want to know what your home might be worth? Contact us for a FREE valuation!

Our team is ready to help you sell your home for the highest possible price ASAP
Key Details
Sold Price $489,900
Property Type Single Family Home
Sub Type Single Family Residence
Listing Status Sold
Purchase Type For Sale
Square Footage 1,769 sqft
Price per Sqft $276
MLS Listing ID 7369862
Sold Date 05/31/24
Style Ranch
Bedrooms 3
Full Baths 2
Construction Status Resale
HOA Y/N No
Originating Board First Multiple Listing Service
Year Built 2021
Annual Tax Amount $3,999
Tax Year 2023
Lot Size 2.010 Acres
Acres 2.01
Property Description
WELCOME HOME! Your dream retreat nestles on TWO acres of land. This stunning ranch style home, built in 2021, listed UNDER appraised value, embodies luxury and rural tranquility. With three spacious bedrooms and luxurious bathrooms, this home offers ample space for relaxation and rejuvenation. The open floor plan seamlessly integrates the living, dining, and kitchen areas, creating a perfect environment for both entertaining and everyday living. The heart of this home is the gourmet kitchen, adorned with sleek quartz counter tops, and ample storage with extra storage on the beautiful kitchen island. The attention to detail is evident throughout, from soaring 10-foot ceilings to the exquisite finishes and fixtures. Natural light floods the interior, creating a warm and inviting ambiance that invites you to unwind and make yourself at home. Outside, the expansive two acre lot offers endless possibilities. Whether you're cultivating a garden, creating a tranquil oasis, or simply enjoying the vast open space. Do not miss your opportunity to make this your forever home!!
Location
State GA
County Barrow
Lake Name None
Rooms
Bedroom Description Oversized Master,Master on Main
Other Rooms Workshop, Shed(s)
Basement None
Main Level Bedrooms 3
Dining Room Open Concept
Interior
Interior Features High Ceilings 10 ft Main, Walk-In Closet(s)
Heating Central
Cooling Central Air
Flooring Vinyl
Fireplaces Number 1
Fireplaces Type Gas Starter
Window Features None
Appliance Refrigerator, Range Hood
Laundry Main Level
Exterior
Exterior Feature Private Front Entry
Garage Garage Door Opener, Garage, Drive Under Main Level
Garage Spaces 2.0
Fence None
Pool None
Community Features None
Utilities Available Electricity Available, Natural Gas Available
Waterfront Description None
View Other
Roof Type Composition,Shingle
Street Surface Asphalt
Accessibility Accessible Bedroom, Accessible Entrance, Accessible Kitchen Appliances, Accessible Full Bath, Accessible Kitchen, Accessible Doors, Accessible Hallway(s)
Handicap Access Accessible Bedroom, Accessible Entrance, Accessible Kitchen Appliances, Accessible Full Bath, Accessible Kitchen, Accessible Doors, Accessible Hallway(s)
Porch Covered, Rear Porch, Front Porch
Parking Type Garage Door Opener, Garage, Drive Under Main Level
Private Pool false
Building
Lot Description Level
Story One
Foundation Slab
Sewer Septic Tank
Water Public
Architectural Style Ranch
Level or Stories One
Structure Type Other
New Construction No
Construction Status Resale
Schools
Elementary Schools Auburn
Middle Schools Westside - Barrow
High Schools Apalachee
Others
Senior Community no
Restrictions false
Tax ID XX029 040
Acceptable Financing Conventional, Cash, FHA
Listing Terms Conventional, Cash, FHA
Special Listing Condition None
Read Less

Bought with Your NGA Team Realty
GET MORE INFORMATION




