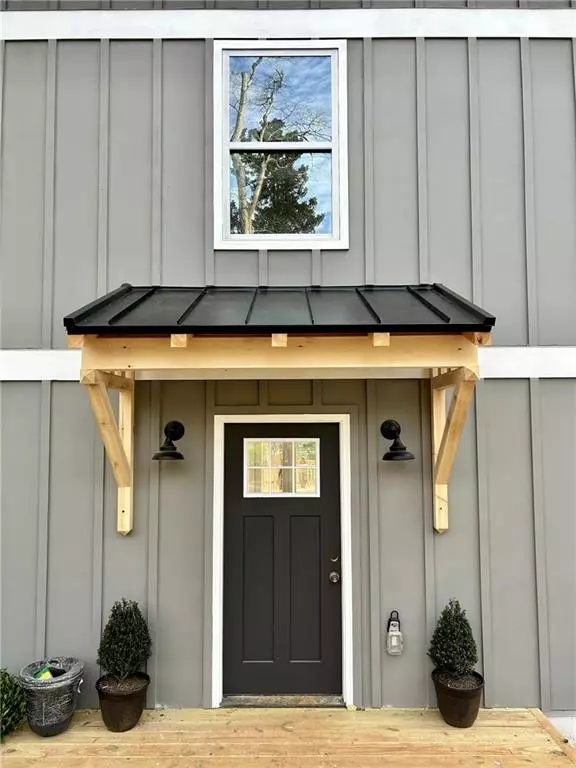For more information regarding the value of a property, please contact us for a free consultation.
4617 Park DR Pine Lake, GA 30072
Want to know what your home might be worth? Contact us for a FREE valuation!

Our team is ready to help you sell your home for the highest possible price ASAP
Key Details
Sold Price $700,000
Property Type Single Family Home
Sub Type Single Family Residence
Listing Status Sold
Purchase Type For Sale
Square Footage 2,400 sqft
Price per Sqft $291
Subdivision Pine Lake
MLS Listing ID 7354827
Sold Date 06/06/24
Style Bungalow,Cottage
Bedrooms 5
Full Baths 3
Half Baths 1
Construction Status New Construction
HOA Y/N No
Originating Board First Multiple Listing Service
Year Built 2024
Annual Tax Amount $6,041
Tax Year 2023
Lot Size 8,712 Sqft
Acres 0.2
Property Description
New construction on a double lot set for completion mid April. Unique location in the village of Pine Lake. Sitting on a hill overlooking both Pine Lake and the feeder stream, it invokes memories of mountain resort living yet
minutes from the metro Atlanta suburbs, I-85, I-285, Stone Mountain Freeway, Decatur Square, and MARTA. Pine Lake is a quiet enclave of single family homes situated around the lake with a clubhouse, beach, and walking
trails. This is one of Atlanta's best kept secrets. The home features 5 bedrooms and 3 1/2 baths. The main level has a large "Mini Primary bedroom" with private bath as well as a flex bedroom that can be a den or office. The open floorplan has an inviting living space with a decorative stone fireplace from the original home, a dining area, powder room, and an open kitchen with upscale appliances including a refrigerator. The French doors as well as the walls of windows open up to a breathtaking view of the lake and a canopy of trees from the oversized cantilevered wrap around deck with access from three sides of the home. The lot gently slopes down to the stream allowing for an outdoor patio and firepit area. The top floor features a huge primary bedroom with vaulted ceilings and a wall of windows featuring a view of the lake. The 4 piece primary bath includes a claw foot soaking tub, and walk in shower. There are two closets in the Primary bedroom, a large walk in and smaller specialty closet. In addition there are 2 other right sized bedrooms and a hall bath to service them. The laundry is also located on the top floor. The home is built on a walk out, daylight basement that can be finished with a slab and walls for additional storage. The Property includes a freestanding 1 car garage that is perfect for artists,
craftsmen, hobbyists, horticulture, or party room. Let your imagination go wild. Showings are by appointment
only by contacting the listing agent.
Location
State GA
County Dekalb
Lake Name Other
Rooms
Bedroom Description Master on Main,Roommate Floor Plan,Split Bedroom Plan
Other Rooms Other
Basement Daylight, Partial, Unfinished
Main Level Bedrooms 2
Dining Room Open Concept
Interior
Interior Features Cathedral Ceiling(s), Disappearing Attic Stairs, Double Vanity, Entrance Foyer, High Ceilings 9 ft Upper, High Speed Internet, His and Hers Closets, Low Flow Plumbing Fixtures
Heating Central, Forced Air, Natural Gas, Zoned
Cooling Central Air, Zoned
Flooring Laminate
Fireplaces Number 1
Fireplaces Type Decorative, Great Room
Window Features Double Pane Windows,Insulated Windows
Appliance Dishwasher, Disposal, Gas Range, Range Hood, Refrigerator, Self Cleaning Oven
Laundry In Hall, Upper Level
Exterior
Exterior Feature Awning(s), Private Yard, Private Entrance
Garage Garage Door Opener, Garage, Garage Faces Front
Garage Spaces 2.0
Fence None
Pool None
Community Features Boating, Clubhouse, Community Dock, Fishing, Homeowners Assoc, Near Public Transport, Near Schools, Near Shopping, Park, Playground, Street Lights, Near Trails/Greenway
Utilities Available Cable Available, Electricity Available, Natural Gas Available, Water Available, Sewer Available, Phone Available
Waterfront Description Lake Front,Marsh,Stream
View Lake, Park/Greenbelt, Water
Roof Type Shingle
Street Surface Asphalt
Accessibility None
Handicap Access None
Porch Deck
Parking Type Garage Door Opener, Garage, Garage Faces Front
Private Pool false
Building
Lot Description Level, Private, Sloped, Creek On Lot, Lake On Lot, Landscaped
Story Two
Foundation Block
Sewer Public Sewer
Water Public
Architectural Style Bungalow, Cottage
Level or Stories Two
Structure Type Cement Siding
New Construction No
Construction Status New Construction
Schools
Elementary Schools Rockbridge - Dekalb
Middle Schools Stone Mountain
High Schools Stone Mountain
Others
Senior Community no
Restrictions false
Tax ID 18 041 09 183
Acceptable Financing Cash, Conventional, FHA, VA Loan
Listing Terms Cash, Conventional, FHA, VA Loan
Special Listing Condition None
Read Less

Bought with Harry Norman Realtors
GET MORE INFORMATION




