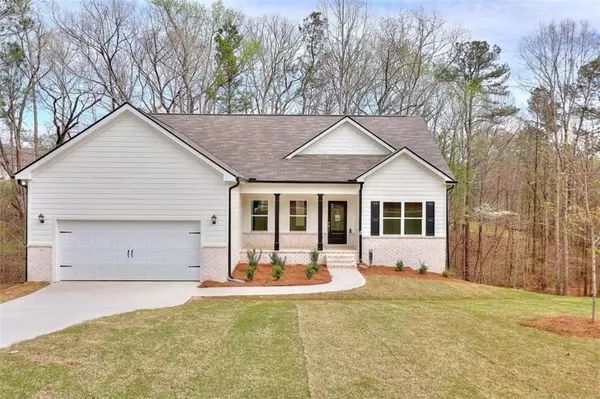For more information regarding the value of a property, please contact us for a free consultation.
307 Tara CT Mansfield, GA 30055
Want to know what your home might be worth? Contact us for a FREE valuation!

Our team is ready to help you sell your home for the highest possible price ASAP
Key Details
Sold Price $337,500
Property Type Single Family Home
Sub Type Single Family Residence
Listing Status Sold
Purchase Type For Sale
Square Footage 1,650 sqft
Price per Sqft $204
Subdivision Wisteria Cove
MLS Listing ID 7361316
Sold Date 06/10/24
Style Craftsman,Ranch,Traditional
Bedrooms 3
Full Baths 2
Construction Status New Construction
HOA Y/N No
Originating Board First Multiple Listing Service
Year Built 2023
Annual Tax Amount $133
Tax Year 2022
Lot Size 0.950 Acres
Acres 0.95
Property Description
Builder will pay up to $5,000 in closing costs or towards down payment when using preferred lender. MOE-IN READY new construction home located within minutes of Lake Jackson, this 3 bed, 2 bath craftsman styled ranch with an unfinished basement provides comfortable living with a peaceful environment. Indulge in a world of cooking and entertaining. From granite countertops and stainless steel appliances, to the open floor plan, this home has been crafted to share unforgettable moments with family and friends. The home opens up from the moment you walk in the front door, with a stunning open rail stairway that leads to the basement featured in the family room. The master bedroom is your own private sanctuary featuring a trey ceiling and walk-in closet. The master bathroom spotlights granite countertops with a large tile shower.
Location
State GA
County Jasper
Lake Name None
Rooms
Bedroom Description Master on Main,Split Bedroom Plan
Other Rooms None
Basement Bath/Stubbed, Daylight, Exterior Entry, Interior Entry
Main Level Bedrooms 3
Dining Room Open Concept
Interior
Interior Features Open Floorplan, Tray Ceiling(s), Walk-In Closet(s)
Heating Electric
Cooling Ceiling Fan(s), Electric
Flooring Other, Vinyl
Fireplaces Type None
Window Features Shutters
Appliance Dishwasher, Electric Range, Microwave
Laundry Laundry Room
Exterior
Exterior Feature Other
Garage Driveway, Garage, Garage Door Opener, Garage Faces Front
Garage Spaces 2.0
Fence None
Pool None
Community Features Sidewalks
Utilities Available Cable Available, Electricity Available, Phone Available, Underground Utilities, Water Available
Waterfront Description None
View Rural
Roof Type Composition
Street Surface Other
Accessibility None
Handicap Access None
Porch Deck, Front Porch
Parking Type Driveway, Garage, Garage Door Opener, Garage Faces Front
Private Pool false
Building
Lot Description Back Yard, Front Yard, Landscaped, Other
Story One
Foundation Slab
Sewer Septic Tank
Water Public
Architectural Style Craftsman, Ranch, Traditional
Level or Stories One
Structure Type Brick Front,Cement Siding,Concrete
New Construction No
Construction Status New Construction
Schools
Elementary Schools Jasper County
Middle Schools Jasper County
High Schools Jasper County
Others
Senior Community no
Restrictions false
Tax ID 014C 074 067
Ownership Fee Simple
Financing no
Special Listing Condition None
Read Less

Bought with Non FMLS Member
GET MORE INFORMATION




