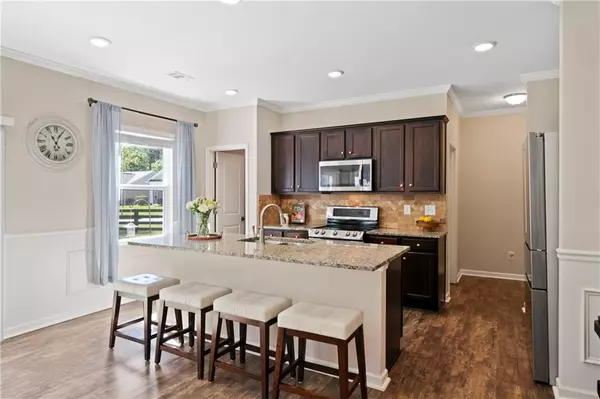For more information regarding the value of a property, please contact us for a free consultation.
24 Stable Gate DR Cartersville, GA 30120
Want to know what your home might be worth? Contact us for a FREE valuation!

Our team is ready to help you sell your home for the highest possible price ASAP
Key Details
Sold Price $399,000
Property Type Single Family Home
Sub Type Single Family Residence
Listing Status Sold
Purchase Type For Sale
Square Footage 2,095 sqft
Price per Sqft $190
Subdivision Riverside Walk
MLS Listing ID 7372813
Sold Date 06/11/24
Style Traditional
Bedrooms 4
Full Baths 2
Half Baths 1
Construction Status Resale
HOA Fees $500
HOA Y/N Yes
Originating Board First Multiple Listing Service
Year Built 2017
Annual Tax Amount $3,349
Tax Year 2023
Lot Size 0.390 Acres
Acres 0.39
Property Description
Discover the seamless blend of comfort and elegance in this exquisite four-bedroom, two and a half bathroom home. Perfectly situated on a generous .39-acre lot, the residence spans 2,095 square feet and welcomes you with its beautiful facade and inviting ambiance.
Step inside a beautiful foyer and dining room area that boasts wainscoting and crown molding. Continue into the open-concept living and kitchen area, where natural light accentuates sleek countertops and stainless-steel appliances—a true heart of the home designed for shared moments and culinary creativity. Ascend to the serenity of the upstairs primary suite, a spacious sanctuary complete with an en-suite bathroom. The three additional bedrooms offer adaptable space for family, guests, or a home office, tailoring to your unique lifestyle.
The expansive backyard serves as a blank slate for your outdoor dreams, whether you envision a lush garden or a vibrant play area.
More than a residence, this home at 24 Stable Gate Drive is a beacon for future memories. Seize the opportunity to craft your story here. Schedule your showing today and take the first step toward making this Cartersville gem your own!
Location
State GA
County Bartow
Lake Name None
Rooms
Bedroom Description Oversized Master
Other Rooms Outbuilding
Basement None
Dining Room Seats 12+, Separate Dining Room
Interior
Interior Features Crown Molding, Entrance Foyer, High Ceilings 9 ft Main, High Speed Internet, Recessed Lighting, Walk-In Closet(s), Other
Heating Central
Cooling Ceiling Fan(s), Central Air
Flooring Carpet, Vinyl
Fireplaces Type None
Window Features Insulated Windows
Appliance Dishwasher, Electric Oven, Microwave
Laundry Laundry Room, Upper Level
Exterior
Exterior Feature Private Yard
Garage Driveway, Garage, Garage Door Opener, Kitchen Level, Level Driveway
Garage Spaces 2.0
Fence Back Yard, Fenced
Pool None
Community Features Playground, Other
Utilities Available Cable Available, Electricity Available, Sewer Available, Water Available
Waterfront Description None
View Other
Roof Type Composition
Street Surface Paved
Accessibility None
Handicap Access None
Porch Front Porch, Patio
Parking Type Driveway, Garage, Garage Door Opener, Kitchen Level, Level Driveway
Private Pool false
Building
Lot Description Back Yard, Corner Lot, Front Yard, Landscaped, Level, Private
Story Two
Foundation Slab
Sewer Public Sewer
Water Public
Architectural Style Traditional
Level or Stories Two
Structure Type HardiPlank Type
New Construction No
Construction Status Resale
Schools
Elementary Schools Emerson
Middle Schools Red Top
High Schools Woodland - Bartow
Others
Senior Community no
Restrictions false
Tax ID 0073B 0001 019
Special Listing Condition None
Read Less

Bought with RE/MAX Around Atlanta
GET MORE INFORMATION




