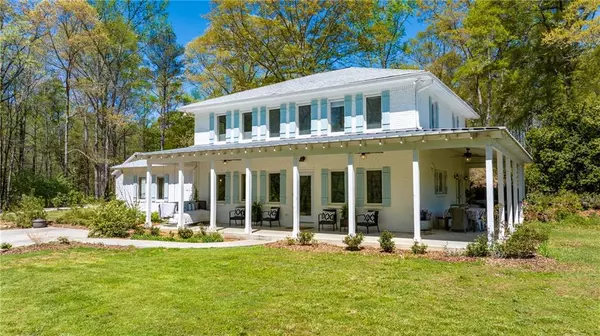For more information regarding the value of a property, please contact us for a free consultation.
246 Kirkley RD Tyrone, GA 30290
Want to know what your home might be worth? Contact us for a FREE valuation!

Our team is ready to help you sell your home for the highest possible price ASAP
Key Details
Sold Price $830,000
Property Type Single Family Home
Sub Type Single Family Residence
Listing Status Sold
Purchase Type For Sale
Square Footage 2,558 sqft
Price per Sqft $324
MLS Listing ID 7359012
Sold Date 06/10/24
Style Country,Traditional
Bedrooms 4
Full Baths 3
Construction Status Resale
HOA Y/N No
Originating Board First Multiple Listing Service
Year Built 1977
Annual Tax Amount $1,829
Tax Year 2023
Lot Size 21.230 Acres
Acres 21.23
Property Description
Welcome to your slice of paradise! Nestled on over 21 acres of picturesque land, this stunning home offers the perfect blend of charm, convenience, and tranquility.
As you step inside this enchanting home, you're immediately greeted by the warmth and allure of an amazing fireplace, nestled within the family room. Its crackling flames invite you to unwind and relax in its comforting embrace. Adjacent to this inviting space lies the heart of the home – the kitchen. Here, culinary delights come to life amidst a backdrop of charm and functionality. Whether you're preparing a gourmet meal or enjoying a casual breakfast with recently updated appliances, the kitchen beckons with its welcoming ambiance and modern amenities. Charming cabinetry adds a touch of character and elegance. Continuing into the living room, you'll find more of the same captivating cabinetry, enhancing the space with its distinct charm. Rest assured, these features will remain with the property, adding to its unique appeal. The main floor also boasts a separate dining area, perfect for gathering with loved ones, and opens to a beautiful side porch, where you can enjoy the serene surroundings and fresh air.
Retreat to the master suite, flooded with natural daylight, where a double vanity and shower offer a luxurious escape. The conveniently located laundry room on the main level ensures that household chores are a breeze. Additionally, an additional full bath is also situated on the main level for added convenience.
Upstairs, discover a haven of comfort and versatility. A spacious bedroom with a full bath nearby ensures privacy and relaxation, while a secondary and third bedroom and loft area provide additional living space. Step outside onto the screened beautiful, peaceful back porch and immerse yourself in the tranquility of the surrounding landscape. This passive solar home not only offers sustainable living but also promises lower utility bills. Additionally, the roof is also two years old, providing peace of mind and lasting durability for years to come.
Envision the opportunity to build a new primary house while using the existing home as an in-law suite, offering flexibility and potential for multi-generational living. This property also presents a unique opportunity for hosting Airbnb guests or utilizing it as a venue for events due to its charming ambiance and picturesque surroundings. It further offers potential for use in the filming industry, with its serene landscape and versatile spaces providing an ideal backdrop for various productions.
The property is adorned with amazing amenities, including blueberry bushes, an herb garden, and mature trees, creek, pole barn with power and with creating a true oasis of natural beauty. Plus, with its location in the award-winning Fayette County school district, minutes away from Trilith Studios and easy access to I-85, commuting is a breeze. Moreover, this property is situated within a conservation zone, providing not only a serene natural environment but also offering the benefit of lower taxes.
The picturesque property boasting a serene beaver pond, a natural jewel nestled amidst the tranquil surroundings. Embrace the soothing ambiance as you explore the lush greenery encircling this pristine pond, creating a haven for local wildlife and offering a serene retreat for those seeking solace in nature's embrace. Whether you're an avid birdwatcher, a nature enthusiast, or simply yearning for a tranquil oasis, this beaver pond adds a touch of rustic charm and natural beauty to this enchanting setting.
Don't miss your chance to call this remarkable property home – schedule a showing today!
Location
State GA
County Fayette
Lake Name None
Rooms
Bedroom Description Master on Main,Roommate Floor Plan
Other Rooms Garage(s), Shed(s), Workshop, Other
Basement Crawl Space
Main Level Bedrooms 1
Dining Room Open Concept, Separate Dining Room
Interior
Interior Features Double Vanity, High Ceilings 9 ft Main, Walk-In Closet(s), Other
Heating Central, Propane
Cooling Ceiling Fan(s), Central Air, Gas
Flooring Carpet, Other
Fireplaces Number 1
Fireplaces Type Family Room
Window Features Insulated Windows
Appliance Dishwasher, Gas Range, Range Hood
Laundry In Hall, Laundry Room, Lower Level
Exterior
Exterior Feature Garden, Lighting, Private Yard, Storage, Private Entrance
Garage Detached, Garage
Garage Spaces 2.0
Fence Privacy
Pool None
Community Features None
Utilities Available Other
Waterfront Description Creek
View Creek/Stream
Roof Type Composition
Street Surface Gravel
Accessibility None
Handicap Access None
Porch Front Porch, Rear Porch, Screened, Side Porch
Parking Type Detached, Garage
Private Pool false
Building
Lot Description Back Yard, Creek On Lot, Farm, Level, Private, Wooded
Story Two
Foundation Slab
Sewer Septic Tank
Water Well
Architectural Style Country, Traditional
Level or Stories Two
Structure Type Brick 4 Sides
New Construction No
Construction Status Resale
Schools
Elementary Schools Robert J. Burch
Middle Schools Flat Rock
High Schools Sandy Creek
Others
Senior Community no
Restrictions false
Tax ID 0740 017
Special Listing Condition None
Read Less

Bought with Chapman Hall Realtors
GET MORE INFORMATION




