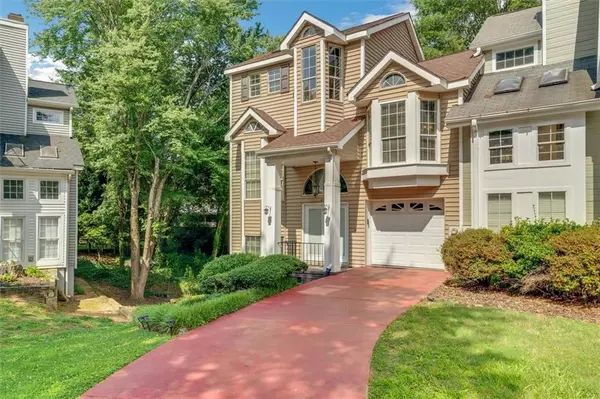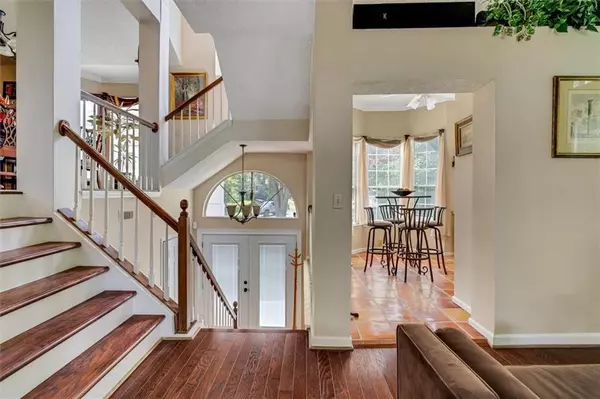For more information regarding the value of a property, please contact us for a free consultation.
2233 Goodwood BLVD SE Smyrna, GA 30080
Want to know what your home might be worth? Contact us for a FREE valuation!

Our team is ready to help you sell your home for the highest possible price ASAP
Key Details
Sold Price $385,000
Property Type Townhouse
Sub Type Townhouse
Listing Status Sold
Purchase Type For Sale
Square Footage 1,745 sqft
Price per Sqft $220
Subdivision Oakley Downs
MLS Listing ID 7390587
Sold Date 06/18/24
Style Townhouse
Bedrooms 3
Full Baths 2
Half Baths 1
Construction Status Resale
HOA Y/N No
Originating Board First Multiple Listing Service
Year Built 1985
Annual Tax Amount $2,446
Tax Year 2023
Lot Size 5,148 Sqft
Acres 0.1182
Property Description
Step into this exceptional end unit townhome in Smyrna, GA, just moments away from The Battery & Truist Park! Upon entering, you'll be greeted by an impressive flood of natural light illuminating this immaculate home. The heart of the home is the stunning kitchen, boasting granite countertops that seamlessly blend elegance with practicality. Gleaming hardwood floors flow effortlessly throughout, infusing the space with warmth and refinement. Relax and entertain in the inviting Great Room, complete with a cozy gas fireplace, setting the perfect mood for gatherings. Step outside onto the expansive deck for moments of outdoor tranquility, whether sipping morning coffee or unwinding with your favorite drink at day's end. The primary suite is a haven of comfort, featuring a spacious owner's bath with double vanities. Two additional generously sized bedrooms ensure ample living space for everyone. Positioned as an end unit, this townhome is a true gem in Smyrna, offering both style and comfort in an enviable location. This NO HOA community also makes for the perfect investment opportunity. Take note of the 3D tour to best understand the layout.
Location
State GA
County Cobb
Lake Name None
Rooms
Bedroom Description Oversized Master
Other Rooms None
Basement Finished, Full, Walk-Out Access
Dining Room Open Concept, Separate Dining Room
Interior
Interior Features Entrance Foyer 2 Story
Heating Central, Natural Gas
Cooling Ceiling Fan(s), Central Air
Flooring Hardwood
Fireplaces Number 1
Fireplaces Type Gas Starter
Window Features Shutters,Skylight(s)
Appliance Dishwasher, Disposal, Gas Range, Microwave
Laundry Lower Level
Exterior
Exterior Feature Balcony, Private Yard
Garage None
Fence None
Pool None
Community Features Near Schools, Near Shopping, Near Trails/Greenway
Utilities Available Electricity Available, Natural Gas Available, Underground Utilities, Water Available
Waterfront Description None
View City
Roof Type Composition
Street Surface Asphalt
Accessibility None
Handicap Access None
Porch Deck
Parking Type None
Total Parking Spaces 2
Private Pool false
Building
Lot Description Back Yard, Landscaped
Story Two
Foundation Slab
Sewer Public Sewer
Water Public
Architectural Style Townhouse
Level or Stories Two
Structure Type Vinyl Siding
New Construction No
Construction Status Resale
Schools
Elementary Schools Argyle
Middle Schools Campbell
High Schools Campbell
Others
Senior Community no
Restrictions false
Tax ID 17070200850
Ownership Fee Simple
Financing yes
Special Listing Condition None
Read Less

Bought with HOME Real Estate, LLC
GET MORE INFORMATION




