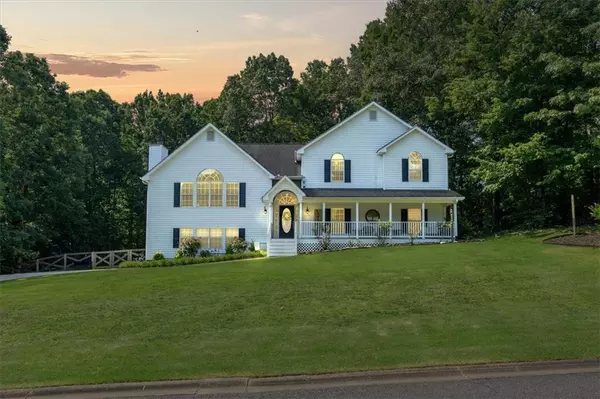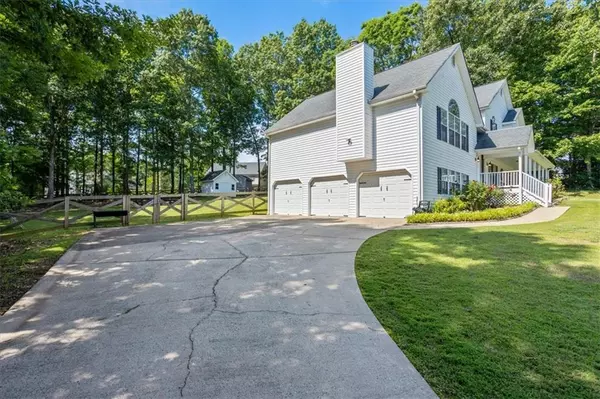For more information regarding the value of a property, please contact us for a free consultation.
351 Laiken DR Jasper, GA 30143
Want to know what your home might be worth? Contact us for a FREE valuation!

Our team is ready to help you sell your home for the highest possible price ASAP
Key Details
Sold Price $430,000
Property Type Single Family Home
Sub Type Single Family Residence
Listing Status Sold
Purchase Type For Sale
Square Footage 2,852 sqft
Price per Sqft $150
Subdivision Riverstone
MLS Listing ID 7391241
Sold Date 06/17/24
Style Country,Traditional
Bedrooms 4
Full Baths 3
Construction Status Resale
HOA Y/N No
Originating Board First Multiple Listing Service
Year Built 1998
Annual Tax Amount $1,872
Tax Year 2023
Lot Size 0.700 Acres
Acres 0.7
Property Description
Welcome to this stunning 4-bedroom, 3-bathroom home nestled in the highly sought-after Riverstone subdivision. Boasting an impressive 2850 square feet, with a massive 3-car garage large enough for trucks and boats. this property offers a versatile layout with an office and a 4th bedroom that can be utilized as an in-law or guest suite.
The home has newly installed flooring, Most rooms have been freshly painted, creating a cohesive and inviting atmosphere throughout. As well as new lighting throughout.
The master bathroom is complete with a luxurious garden tub and his and hers sinks. Meanwhile, the kitchen is a culinary delight, showcasing a fresh subway tile backsplash, as well as new countertops and sink, offering both style and practicality.
Outside, you'll find a large front country porch, perfect for enjoying a morning coffee or evening sunset. The expansive back deck provides ample space for entertaining and relaxation. The property is also fully fenced, ensuring privacy and security.
Conveniently located, this home offers easy access to town, shops, and restaurants, making it an ideal opportunity for those seeking a blend of comfort and convenience.
Schedule a showing today and experience the best of the Riverstone subdivision lifestyle!
Location
State GA
County Pickens
Lake Name None
Rooms
Bedroom Description In-Law Floorplan
Other Rooms None
Basement Finished
Dining Room Separate Dining Room
Interior
Interior Features Cathedral Ceiling(s), Double Vanity, Entrance Foyer, High Speed Internet, His and Hers Closets, Tray Ceiling(s), Walk-In Closet(s)
Heating Forced Air, Natural Gas
Cooling Ceiling Fan(s), Central Air
Flooring Hardwood
Fireplaces Number 1
Fireplaces Type Gas Log, Glass Doors, Living Room
Window Features None
Appliance Dishwasher, Gas Oven, Gas Range, Gas Water Heater, Microwave, Refrigerator, Self Cleaning Oven
Laundry Laundry Room, Other
Exterior
Exterior Feature Other
Garage Driveway, Garage, Garage Door Opener
Garage Spaces 3.0
Fence Front Yard
Pool None
Community Features Other
Utilities Available Cable Available, Underground Utilities
Waterfront Description None
View Other
Roof Type Composition
Street Surface Paved
Accessibility None
Handicap Access None
Porch Deck, Front Porch
Parking Type Driveway, Garage, Garage Door Opener
Private Pool false
Building
Lot Description Private, Sloped
Story Multi/Split
Foundation See Remarks
Sewer Public Sewer
Water Public
Architectural Style Country, Traditional
Level or Stories Multi/Split
Structure Type Frame,Vinyl Siding
New Construction No
Construction Status Resale
Schools
Elementary Schools Tate
Middle Schools Pickens County
High Schools Pickens
Others
Senior Community no
Restrictions false
Tax ID 065 094 172
Special Listing Condition None
Read Less

Bought with Keller Williams Realty Partners
GET MORE INFORMATION




