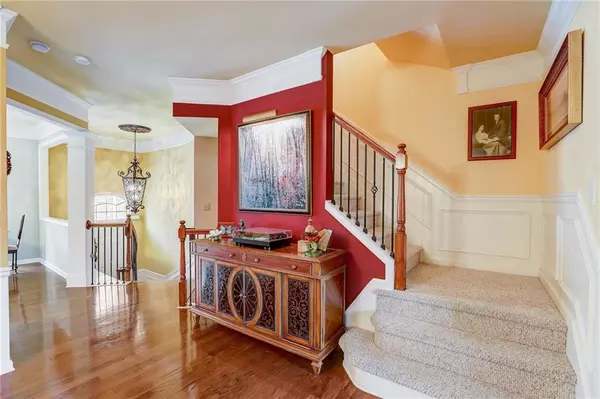For more information regarding the value of a property, please contact us for a free consultation.
4614 Wehunt Commons DR SE #9 Smyrna, GA 30082
Want to know what your home might be worth? Contact us for a FREE valuation!

Our team is ready to help you sell your home for the highest possible price ASAP
Key Details
Sold Price $460,000
Property Type Townhouse
Sub Type Townhouse
Listing Status Sold
Purchase Type For Sale
Square Footage 2,434 sqft
Price per Sqft $188
Subdivision Westwood Terrace
MLS Listing ID 7351256
Sold Date 06/18/24
Style Townhouse
Bedrooms 4
Full Baths 2
Half Baths 2
Construction Status Resale
HOA Fees $225
HOA Y/N Yes
Originating Board First Multiple Listing Service
Year Built 2005
Annual Tax Amount $3,945
Tax Year 2023
Lot Size 871 Sqft
Acres 0.02
Property Description
Immaculate 4 bed/3 bath townhome nestled at the tranquil back end of the subdivision, boasting pristine views of nature. This residence epitomizes meticulous care with minimal wear and tear, offering a serene retreat from the hustle and bustle. Enjoy abundant natural light streaming through the windows, illuminating the spacious interior. Professionally installed surround sound system complements the ambiance, perfect for entertainment enthusiasts. Seamlessly connect with the world through a high-speed fiber internet connection, ensuring effortless connectivity for work or leisure. Situated within steps of the Silver Comet Trail, this community invites leisurely strolls amidst scenic surroundings. Revel in the expansive 9 ft ceilings and the allure of natural hardwood floors gracing the home. Step out onto the private back deck and patio area, where the beauty of nature unfolds before your eyes. The kitchen is a chef's delight, featuring granite countertops, ample countertop space, and a generously sized pantry. Upstairs, retreat to the owner’s suite adorned with an en-suite bathroom boasting separate his and hers vanities, a jetted tub, a walk-in shower, and a spacious walk-in closet. The second level also hosts two additional bedrooms. The lower level offers access to the 2-car garage with creatively installed storage racks, a versatile 4th bedroom and bathroom await, ideal for visiting guests, a teen suite, or a home office. Indulge in community amenities including a pool, convenient visitor parking, and lush green spaces, enhancing the overall lifestyle experience. Discover the epitome of refined living in this meticulously maintained townhome, where comfort, convenience, and natural beauty converge.
Location
State GA
County Cobb
Lake Name None
Rooms
Bedroom Description Other
Other Rooms None
Basement Exterior Entry, Finished, Interior Entry
Dining Room Open Concept
Interior
Interior Features Crown Molding, Double Vanity, High Ceilings 9 ft Main, High Speed Internet, Tray Ceiling(s), Walk-In Closet(s)
Heating Forced Air, Natural Gas
Cooling Ceiling Fan(s), Central Air, Multi Units
Flooring Carpet, Ceramic Tile, Hardwood
Fireplaces Number 1
Fireplaces Type Family Room, Gas Log, Gas Starter
Window Features Double Pane Windows,Insulated Windows,Shutters
Appliance Dishwasher, Disposal, ENERGY STAR Qualified Appliances, Gas Oven, Gas Range, Gas Water Heater, Microwave, Range Hood, Refrigerator, Self Cleaning Oven
Laundry Laundry Room, Lower Level, Sink
Exterior
Exterior Feature Balcony, Garden, Rain Gutters, Private Entrance
Garage Attached, Driveway, Garage, Garage Door Opener, Level Driveway
Garage Spaces 2.0
Fence None
Pool Fenced, In Ground
Community Features Homeowners Assoc, Near Schools, Near Shopping, Near Trails/Greenway, Park, Pool
Utilities Available Cable Available, Electricity Available, Natural Gas Available, Phone Available, Sewer Available, Underground Utilities, Water Available
Waterfront Description None
View Trees/Woods
Roof Type Composition,Shingle
Street Surface Asphalt
Accessibility None
Handicap Access None
Porch Deck, Rear Porch
Parking Type Attached, Driveway, Garage, Garage Door Opener, Level Driveway
Total Parking Spaces 2
Private Pool false
Building
Lot Description Back Yard, Cul-De-Sac, Landscaped, Level
Story Three Or More
Foundation Slab
Sewer Public Sewer
Water Public
Architectural Style Townhouse
Level or Stories Three Or More
Structure Type Brick 3 Sides,Cement Siding,HardiPlank Type
New Construction No
Construction Status Resale
Schools
Elementary Schools Nickajack
Middle Schools Griffin
High Schools Campbell
Others
HOA Fee Include Maintenance Grounds,Pest Control,Reserve Fund,Sewer,Swim,Tennis,Water
Senior Community no
Restrictions true
Tax ID 17060501280
Ownership Fee Simple
Financing no
Special Listing Condition None
Read Less

Bought with Keller Williams Realty Atlanta Partners
GET MORE INFORMATION




