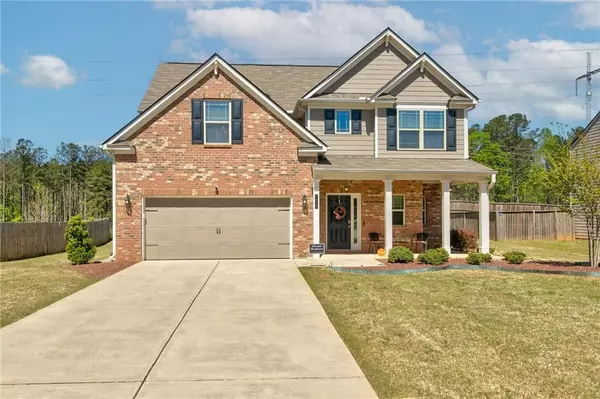For more information regarding the value of a property, please contact us for a free consultation.
7997 Dawson LN Douglasville, GA 30134
Want to know what your home might be worth? Contact us for a FREE valuation!

Our team is ready to help you sell your home for the highest possible price ASAP
Key Details
Sold Price $345,000
Property Type Single Family Home
Sub Type Single Family Residence
Listing Status Sold
Purchase Type For Sale
Square Footage 2,225 sqft
Price per Sqft $155
Subdivision The View At Cedar Mountain
MLS Listing ID 7354341
Sold Date 06/14/24
Style Craftsman,Traditional
Bedrooms 4
Full Baths 2
Half Baths 1
Construction Status Resale
HOA Fees $375
HOA Y/N Yes
Originating Board First Multiple Listing Service
Year Built 2018
Annual Tax Amount $4,764
Tax Year 2023
Lot Size 0.410 Acres
Acres 0.41
Property Description
Welcome to the MODEL home of Cedar Mountain View. This lovely home convinced many buyers why they should put down roots in Douglasville and you are next! Conveniently located minutes away from North Douglas elementary school and historic downtown Douglasville, which will be undergoing a lot of new developments in the upcoming years! The downtown revitalized plan will be a mixed-use residential and commercial development interspersed with retail shops, parks, and restaurants making it a true “live, work, and play “ community. This gem features an open gourmet kitchen, beautiful deep farm sink, and stainless steel appliances. Gather around the spacious island with views to the family room and retreat in front of your cozy gas fireplace. Like new hardwood floors throughout the main level, and formal dining room. Make your way upstairs and notice the custom lighting on each step. Upstairs you will find four spacious bedrooms and two bathrooms with granite countertops. The huge master suite includes a double vanity, sitting area, walk in closet and garden tub. Relax or entertain on your front porch or private backyard. This home has been impeccably maintained and awaits its new owner! You’ll love what this home has to offer. Come see for yourself!
Location
State GA
County Douglas
Lake Name None
Rooms
Bedroom Description Split Bedroom Plan
Other Rooms None
Basement None
Dining Room Open Concept, Separate Dining Room
Interior
Interior Features Crown Molding, High Ceilings 9 ft Main, Other
Heating Central, Electric
Cooling Central Air, Electric
Flooring Carpet, Hardwood
Fireplaces Number 1
Fireplaces Type Family Room, Gas Starter
Window Features Insulated Windows
Appliance Dishwasher, Disposal, Dryer, Gas Range, Microwave, Refrigerator, Washer
Laundry In Hall, Laundry Room
Exterior
Exterior Feature None
Garage Driveway, Garage
Garage Spaces 2.0
Fence None
Pool None
Community Features Near Schools, Near Shopping, Street Lights, Other
Utilities Available Cable Available, Electricity Available, Natural Gas Available, Phone Available, Water Available, Other
Waterfront Description None
View Bay
Roof Type Concrete
Street Surface None
Accessibility None
Handicap Access None
Porch Front Porch
Parking Type Driveway, Garage
Private Pool false
Building
Lot Description Back Yard, Front Yard, Level, Private
Story Two
Foundation Slab
Sewer Public Sewer
Water Public
Architectural Style Craftsman, Traditional
Level or Stories Two
Structure Type Brick Front,Concrete
New Construction No
Construction Status Resale
Schools
Elementary Schools North Douglas
Middle Schools Stewart
High Schools Douglas County
Others
HOA Fee Include Maintenance Grounds
Senior Community no
Restrictions false
Tax ID 02230250186
Acceptable Financing Conventional, FHA, VA Loan
Listing Terms Conventional, FHA, VA Loan
Special Listing Condition None
Read Less

Bought with Real Broker, LLC.
GET MORE INFORMATION




