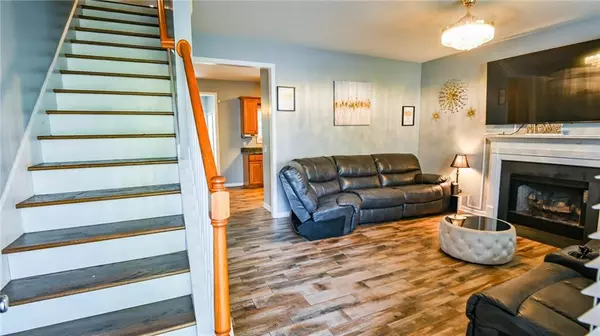$349,000
$354,000
1.4%For more information regarding the value of a property, please contact us for a free consultation.
4 Beds
2.5 Baths
1,792 SqFt
SOLD DATE : 06/18/2024
Key Details
Sold Price $349,000
Property Type Single Family Home
Sub Type Single Family Residence
Listing Status Sold
Purchase Type For Sale
Square Footage 1,792 sqft
Price per Sqft $194
Subdivision Mitchell Chase
MLS Listing ID 7380369
Sold Date 06/18/24
Style Traditional
Bedrooms 4
Full Baths 2
Half Baths 1
Construction Status Resale
HOA Fees $300
HOA Y/N Yes
Originating Board First Multiple Listing Service
Year Built 2006
Annual Tax Amount $2,962
Tax Year 2023
Lot Size 10,890 Sqft
Acres 0.25
Property Description
MOTIVATED SELLER offering $5000 towards closing cost. Welcome to your dream home! Fall in love with this beautiful 4 bedroom 2.5 full bathroom home with almost 1800 sqft of living space, nestled in the sought after city of Mableton. A convenient 3 minute drive to shopping and dinning. As you step inside, you will be amazed by the cozy family room and open concept layout, allowing for seamless flow between the living, dining, and kitchen areas. This property exudes a cozy ambiance, with gorgeous luxury tile flooring throughout the main level. Entertaining will be a breeze in the fenced backyard, creating a perfect oasis for hosting gatherings and enjoying outdoor activities. On the second level, enjoy the warmth of all hardwood floors throughout. Upstairs you will find the primary bedroom with trey ceiling and a spacious walk-in closet with lots of natural light and private en-suite. Upstairs you will also find 3 generously sized secondary bedrooms and a full bathroom. Imagine putting your own personal touch on this home & making it yours today! MOTIVATED SELLER
Location
State GA
County Cobb
Lake Name None
Rooms
Bedroom Description None
Other Rooms Gazebo, Shed(s), Storage
Basement None
Dining Room Dining L
Interior
Interior Features High Speed Internet, Walk-In Closet(s)
Heating Electric
Cooling Central Air
Flooring Ceramic Tile, Hardwood
Fireplaces Number 1
Fireplaces Type Gas Starter
Window Features None
Appliance Dishwasher, Electric Cooktop, Electric Oven, Microwave, Refrigerator
Laundry Laundry Room
Exterior
Exterior Feature Private Yard, Storage
Parking Features Driveway, Garage
Garage Spaces 2.0
Fence Back Yard, Privacy
Pool None
Community Features None
Utilities Available Cable Available, Electricity Available, Natural Gas Available, Phone Available, Sewer Available, Water Available
Waterfront Description None
View Trees/Woods
Roof Type Shingle
Street Surface Asphalt
Accessibility None
Handicap Access None
Porch Front Porch
Private Pool false
Building
Lot Description Level
Story Two
Foundation Slab
Sewer Public Sewer
Water Public
Architectural Style Traditional
Level or Stories Two
Structure Type Vinyl Siding
New Construction No
Construction Status Resale
Schools
Elementary Schools Clay-Harmony Leland
Middle Schools Lindley
High Schools Pebblebrook
Others
Senior Community no
Restrictions true
Tax ID 18004000410
Ownership Fee Simple
Financing no
Special Listing Condition None
Read Less Info
Want to know what your home might be worth? Contact us for a FREE valuation!

Our team is ready to help you sell your home for the highest possible price ASAP

Bought with Epique Realty

"My job is to find and attract mastery-based agents to the office, protect the culture, and make sure everyone is happy! "






