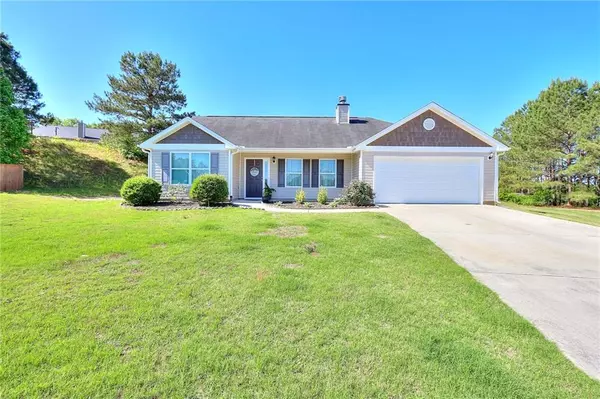For more information regarding the value of a property, please contact us for a free consultation.
1606 Jessica LN Winder, GA 30680
Want to know what your home might be worth? Contact us for a FREE valuation!

Our team is ready to help you sell your home for the highest possible price ASAP
Key Details
Sold Price $320,000
Property Type Single Family Home
Sub Type Single Family Residence
Listing Status Sold
Purchase Type For Sale
Square Footage 1,284 sqft
Price per Sqft $249
Subdivision Ashebrooke
MLS Listing ID 7390462
Sold Date 06/21/24
Style Garden (1 Level),Ranch
Bedrooms 3
Full Baths 2
Construction Status Resale
HOA Fees $150
HOA Y/N Yes
Originating Board First Multiple Listing Service
Year Built 2013
Annual Tax Amount $2,324
Tax Year 2023
Lot Size 0.378 Acres
Acres 0.3779
Property Description
Check out this hard to find, adorable ranch home located in Barrow County that is nestled in the established Ashebrooke subdivision. This home featuring 3 bedrooms and 2 bathrooms, is conveniently located just minutes from Hwy 81 and Hwy 316, offering shopping, dining, entertainment and more within minutes! Step inside and you immediately feel welcomed by the open floor plan. The kitchen features granite countertops,nice tile backsplash, breakfast area, and view into the generously sized family room with a fireplace. House has all new LVP floors. The master suite includes a vaulted ceiling, walk-in closet, double vanity, and garden tub. Two additional bedrooms and a full bathroom offers plenty of room. Large backyard with patio area is perfect for entertaining family and friends. This home has so much to offer and you do not want to miss out! Book your showing toda
Location
State GA
County Barrow
Lake Name None
Rooms
Bedroom Description Master on Main,Split Bedroom Plan
Other Rooms None
Basement None
Main Level Bedrooms 3
Dining Room Open Concept, Other
Interior
Interior Features Beamed Ceilings
Heating Central
Cooling Electric
Flooring Laminate
Fireplaces Number 1
Fireplaces Type Living Room
Window Features Aluminum Frames
Appliance Dishwasher, Disposal, Electric Cooktop, Electric Oven
Laundry Common Area
Exterior
Exterior Feature Private Yard
Garage Garage, Garage Door Opener, Garage Faces Front
Garage Spaces 2.0
Fence None
Pool None
Community Features None
Utilities Available Cable Available, Electricity Available, Underground Utilities, Water Available
Waterfront Description None
View Other
Roof Type Shingle
Street Surface Asphalt
Accessibility None
Handicap Access None
Porch Front Porch
Parking Type Garage, Garage Door Opener, Garage Faces Front
Private Pool false
Building
Lot Description Back Yard
Story One
Foundation Slab
Sewer Public Sewer
Water Public
Architectural Style Garden (1 Level), Ranch
Level or Stories One
Structure Type Aluminum Siding
New Construction No
Construction Status Resale
Schools
Elementary Schools Yargo
Middle Schools Haymon-Morris
High Schools Apalachee
Others
Senior Community no
Restrictions false
Tax ID XX052F 133
Special Listing Condition None
Read Less

Bought with Keller Williams Lanier Partners
GET MORE INFORMATION




