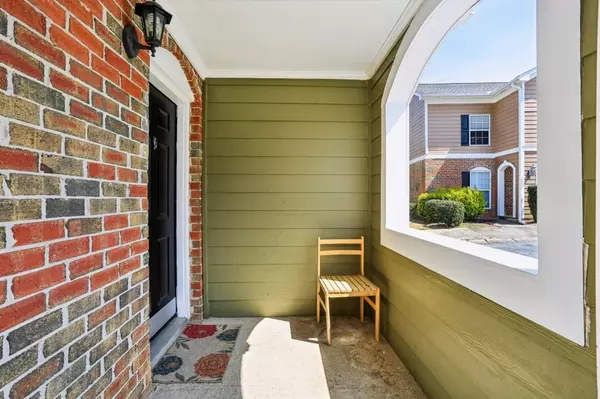For more information regarding the value of a property, please contact us for a free consultation.
816 Summer PL Norcross, GA 30071
Want to know what your home might be worth? Contact us for a FREE valuation!

Our team is ready to help you sell your home for the highest possible price ASAP
Key Details
Sold Price $240,000
Property Type Townhouse
Sub Type Townhouse
Listing Status Sold
Purchase Type For Sale
Square Footage 1,214 sqft
Price per Sqft $197
Subdivision Sierra West
MLS Listing ID 7357033
Sold Date 06/24/24
Style Townhouse
Bedrooms 2
Full Baths 2
Half Baths 1
Construction Status Resale
HOA Fees $360
HOA Y/N Yes
Originating Board First Multiple Listing Service
Year Built 2005
Annual Tax Amount $2,877
Tax Year 2023
Lot Size 435 Sqft
Acres 0.01
Property Description
Back on the Market due to no Fault of Seller! Make their loss your Opportunity! Move-in Ready with NO RENTAL RESTRICTIONS! A Private, Covered Front Porch welcomes you before stepping inside this 2 bed/2.5 bath Townhome. The Main Level features an Open Layout that's perfect for everyday life and entertaining. The Kitchen is sure to make an at-home chef happy with an Island and tons of Counter and Storage space. Upstairs, Two Bedrooms are complete with Private Ensuite Bathrooms - perfect for roommates and guests! One of the Bedrooms even comes with Two Closets! A Private, Fenced Back Patio provides a space to enjoy BBQing, Pets, or simply soaking up the outdoors. With Friendly Neighbors, a Clubhouse, Pool, Gazebo, and Dog Walk Areas, Sierra West is an incredible community. The HOA also covers Water, Trash, all Exterior Maintenance, Pest and Termite Control, and Hazard Insurance providing Low Maintenance Homeownership! Several Dining and Shopping options are under .5 Miles away along Buford Highway. Under a mile away, enjoy community events, the Library, and more Shopping/Dining at Historic Downtown Norcross. Even more, Accessing I-85 and I-285 couldn't be easier for any and all commuting needs.
Location
State GA
County Gwinnett
Lake Name None
Rooms
Bedroom Description Roommate Floor Plan
Other Rooms None
Basement None
Dining Room Dining L
Interior
Interior Features Disappearing Attic Stairs, Entrance Foyer, High Speed Internet, His and Hers Closets, Low Flow Plumbing Fixtures, Walk-In Closet(s)
Heating Electric, Forced Air, Heat Pump
Cooling Ceiling Fan(s), Central Air
Flooring Carpet, Hardwood
Fireplaces Type None
Window Features Window Treatments
Appliance Dishwasher, Dryer, Electric Oven, Electric Range, Electric Water Heater, Microwave, Refrigerator, Washer
Laundry Upper Level
Exterior
Exterior Feature Private Yard
Garage Parking Lot
Fence Back Yard, Fenced
Pool None
Community Features Clubhouse, Gated, Homeowners Assoc, Near Schools, Near Shopping, Park, Pool, Public Transportation
Utilities Available Other
Waterfront Description None
View Other
Roof Type Composition
Street Surface Paved
Accessibility None
Handicap Access None
Porch Patio
Parking Type Parking Lot
Private Pool false
Building
Lot Description Back Yard, Landscaped, Level, Private
Story Two
Foundation Slab
Sewer Public Sewer
Water Public
Architectural Style Townhouse
Level or Stories Two
Structure Type Brick Front,Frame
New Construction No
Construction Status Resale
Schools
Elementary Schools Baldwin - Gwinnett
Middle Schools Summerour
High Schools Norcross
Others
HOA Fee Include Insurance,Maintenance Structure,Maintenance Grounds,Pest Control,Security,Swim,Termite,Trash,Water
Senior Community no
Restrictions false
Tax ID R6242 264
Ownership Condominium
Financing no
Special Listing Condition None
Read Less

Bought with EXP Realty, LLC.
GET MORE INFORMATION




