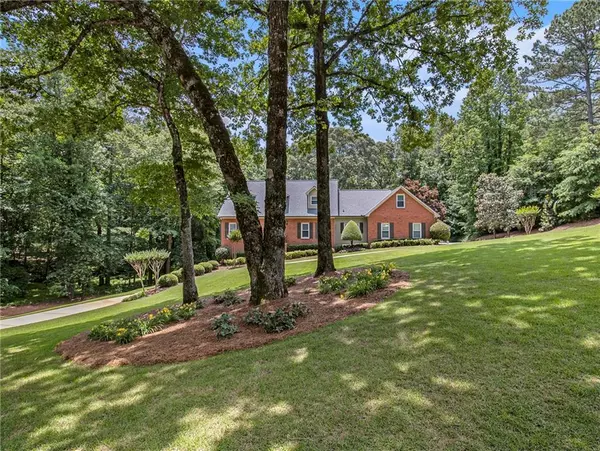For more information regarding the value of a property, please contact us for a free consultation.
5061 Greystone Place Douglasville, GA 30135
Want to know what your home might be worth? Contact us for a FREE valuation!

Our team is ready to help you sell your home for the highest possible price ASAP
Key Details
Sold Price $550,000
Property Type Single Family Home
Sub Type Single Family Residence
Listing Status Sold
Purchase Type For Sale
Square Footage 2,913 sqft
Price per Sqft $188
Subdivision Greystone
MLS Listing ID 7384285
Sold Date 06/25/24
Style Traditional
Bedrooms 4
Full Baths 3
Half Baths 1
Construction Status Resale
HOA Y/N No
Originating Board First Multiple Listing Service
Year Built 1988
Annual Tax Amount $4,140
Tax Year 2023
Lot Size 1.000 Acres
Acres 1.0
Property Description
Welcome to this meticulously maintained brick home nestled on an acre in Douglasville. This stunning, one-owner home boasts of love, care and years of happiness. The moment that you step inside you will notice the gleaming hardwoods in the foyer, dining room and family room. The nice-sized family room offers a fireplace with gas logs. The dining room offers lots of room for entertaining family and friends. Enter into the kitchen to find granite counter tops, island with 2nd oven and tons of cabinets and counter space. The over-sized primary suite is on the main level and features hardwood flooring, his her closets and a place to relax in luxury of the jetted tub and separate shower. Upstairs you will see 3 huge bedrooms, 2 full baths, over-sized closets and another space for a play area, bedroom or office. The unfinished basement features a full bath, workshop area with garage door and endless possibilities for game room, man cave, etc. Continue to entertain your guests outside in the saltwater pool, complete with diving board. Pride of ownership shows through the perfectly manicured lawn. With just a short commute to restaurants, schools, shopping and places of worship, this home has it all. Prepare to be impressed.
Location
State GA
County Douglas
Lake Name None
Rooms
Bedroom Description Master on Main,Oversized Master
Other Rooms None
Basement Boat Door, Daylight, Driveway Access, Finished Bath, Full
Main Level Bedrooms 1
Dining Room Separate Dining Room
Interior
Interior Features Disappearing Attic Stairs, Double Vanity, Entrance Foyer, Entrance Foyer 2 Story, High Ceilings 9 ft Main, High Ceilings 9 ft Upper, High Speed Internet, His and Hers Closets, Tray Ceiling(s), Walk-In Closet(s)
Heating Forced Air
Cooling Ceiling Fan(s), Central Air, Heat Pump
Flooring Carpet, Ceramic Tile, Hardwood
Fireplaces Number 1
Fireplaces Type Factory Built, Family Room, Gas Log
Window Features None
Appliance Dishwasher, Electric Cooktop, Electric Oven, Electric Water Heater, Microwave
Laundry Laundry Room, Main Level
Exterior
Exterior Feature None
Garage Attached, Detached, Garage, Garage Door Opener, Garage Faces Front, Garage Faces Side, Kitchen Level
Garage Spaces 4.0
Fence Chain Link
Pool In Ground, Private, Salt Water
Community Features None
Utilities Available Cable Available, Electricity Available, Phone Available, Underground Utilities
Waterfront Description None
View City
Roof Type Shingle
Street Surface Paved
Accessibility None
Handicap Access None
Porch Deck
Parking Type Attached, Detached, Garage, Garage Door Opener, Garage Faces Front, Garage Faces Side, Kitchen Level
Total Parking Spaces 4
Private Pool true
Building
Lot Description Back Yard, Cul-De-Sac, Front Yard, Landscaped, Sloped
Story Two
Foundation Concrete Perimeter
Sewer Septic Tank
Water Public
Architectural Style Traditional
Level or Stories Two
Structure Type Brick 3 Sides,Cement Siding
New Construction No
Construction Status Resale
Schools
Elementary Schools Dorsett Shoals
Middle Schools Yeager
High Schools Chapel Hill
Others
Senior Community no
Restrictions false
Tax ID 00640250018
Special Listing Condition None
Read Less

Bought with EXP Realty, LLC.
GET MORE INFORMATION




