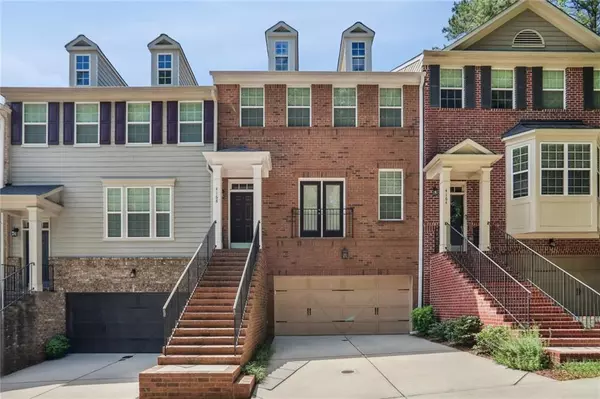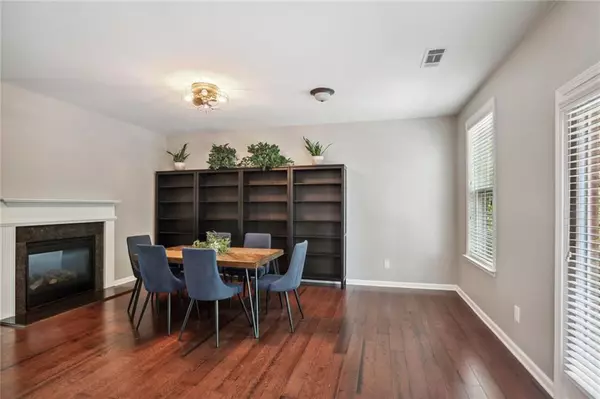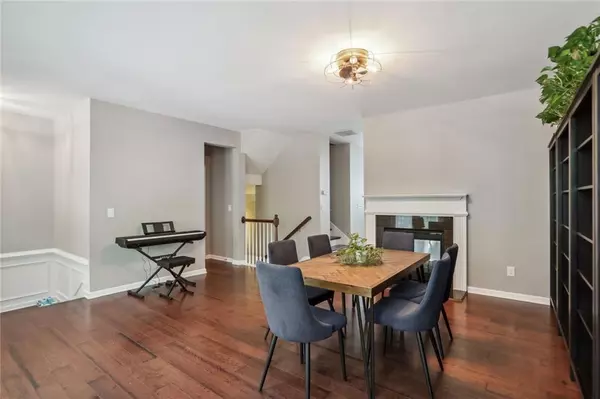For more information regarding the value of a property, please contact us for a free consultation.
4168 Laurel Creek CT SE #7 Smyrna, GA 30080
Want to know what your home might be worth? Contact us for a FREE valuation!

Our team is ready to help you sell your home for the highest possible price ASAP
Key Details
Sold Price $485,000
Property Type Townhouse
Sub Type Townhouse
Listing Status Sold
Purchase Type For Sale
Square Footage 2,516 sqft
Price per Sqft $192
Subdivision Laurel Creek
MLS Listing ID 7381221
Sold Date 06/26/24
Style Traditional
Bedrooms 3
Full Baths 3
Half Baths 1
Construction Status Resale
HOA Fees $200
HOA Y/N Yes
Originating Board First Multiple Listing Service
Year Built 2012
Annual Tax Amount $5,218
Tax Year 2023
Lot Size 1,306 Sqft
Acres 0.03
Property Description
Introducing a rare offering in the highly sought-after Laurel Creek Community, located
in the vibrant heart of Smyrna. This meticulously maintained three-story townhouse is
perfectly situated on a tranquil cul-de-sac, ensuring privacy and serenity. Enjoy the
expansive open floor plan adorned with gleaming hardwood floors and bathed in
abundant natural light. The large family room, featuring a cozy double-sided fireplace, is
ideal for gatherings and relaxation. The well-appointed chef’s kitchen boasts stainless
steel appliances, granite countertops, a spacious island, and ample cabinet space,
making it perfect for both cooking and entertaining. The sunroom offers versatile space,
ideal for a home office, gym, or artist’s studio. Step out onto the private deck just off the
kitchen and sunroom, perfect for outdoor dining, grilling, and entertaining under the
stars. Retreat to the spacious owner’s suite upstairs, featuring a large walk-in closet and
an en-suite bathroom with dual vanities, a soaking tub, and a separate shower. Two
additional generously sized bedrooms provide ample sleeping spaces. The conveniently
located laundry room on the bedroom level adds to the home's practicality. The lower
level features an enormous family room complete with a beautiful built-in
entertainment cabinet, a full bathroom, and a private covered patio that leads to the
backyard—perfect for additional living space or hosting guests. The two-car garage
offers large storage areas, adding an extra layer of convenience. Don’t miss the
opportunity to make 4168 Laurel Creek Court SE your new home and experience the
perfect blend of elegance, comfort, and modern living.
Location
State GA
County Cobb
Lake Name None
Rooms
Bedroom Description Oversized Master
Other Rooms None
Basement Daylight, Exterior Entry, Finished, Finished Bath, Full, Interior Entry
Dining Room Open Concept, Separate Dining Room
Interior
Interior Features High Ceilings 9 ft Lower, High Ceilings 9 ft Main
Heating Natural Gas
Cooling Central Air
Flooring Hardwood
Fireplaces Number 1
Fireplaces Type Gas Log
Window Features Insulated Windows
Appliance Dishwasher, Disposal, Gas Oven, Gas Range, Microwave, Range Hood, Refrigerator, Self Cleaning Oven
Laundry Upper Level
Exterior
Exterior Feature None
Garage Attached, Garage, Garage Door Opener, Garage Faces Front, Parking Pad
Garage Spaces 2.0
Fence None
Pool None
Community Features Dog Park, Homeowners Assoc, Near Trails/Greenway
Utilities Available Cable Available, Electricity Available, Natural Gas Available, Phone Available, Underground Utilities
Waterfront Description None
View Other
Roof Type Composition
Street Surface Asphalt
Accessibility None
Handicap Access None
Porch Deck, Rear Porch
Parking Type Attached, Garage, Garage Door Opener, Garage Faces Front, Parking Pad
Private Pool false
Building
Lot Description Level
Story Three Or More
Foundation None
Sewer Public Sewer
Water Public
Architectural Style Traditional
Level or Stories Three Or More
Structure Type Brick 3 Sides
New Construction No
Construction Status Resale
Schools
Elementary Schools Nickajack
Middle Schools Campbell
High Schools Campbell
Others
HOA Fee Include Maintenance Grounds,Maintenance Structure,Reserve Fund,Trash
Senior Community no
Restrictions true
Tax ID 17062202200
Ownership Fee Simple
Financing no
Special Listing Condition None
Read Less

Bought with Compass
GET MORE INFORMATION




