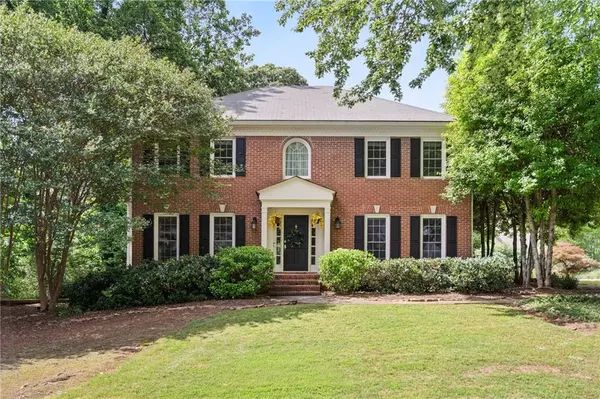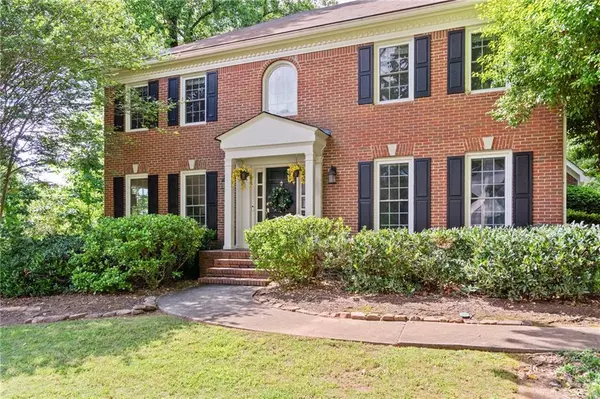For more information regarding the value of a property, please contact us for a free consultation.
1055 Swan Mill CT Suwanee, GA 30024
Want to know what your home might be worth? Contact us for a FREE valuation!

Our team is ready to help you sell your home for the highest possible price ASAP
Key Details
Sold Price $565,000
Property Type Single Family Home
Sub Type Single Family Residence
Listing Status Sold
Purchase Type For Sale
Square Footage 3,926 sqft
Price per Sqft $143
Subdivision Mill Creek
MLS Listing ID 7365179
Sold Date 06/28/24
Style Traditional
Bedrooms 4
Full Baths 2
Half Baths 2
Construction Status Resale
HOA Fees $550
HOA Y/N Yes
Originating Board First Multiple Listing Service
Year Built 1987
Annual Tax Amount $2,239
Tax Year 2023
Lot Size 0.550 Acres
Acres 0.55
Property Description
Price adjustment on this charming brick-front home in the Peachtree Ridge High School District. Located minutes away from Suwanee Town Center and the Suwanee Greenway, and just a short 8-minute walk to Peachtree Ridge Park, this beautiful home sits on the corner of a quiet and flat cul-de-sac in the quiet and walkable neighborhood of Mill Creek. Upon entering the home, you’ll be greeted with natural light flowing in from all the windows in the formal room, dining room and family room. The inviting family room features a gas fireplace and beautiful built-in bookshelves, and leads to the home’s screened-in porch and back deck which overlooks the home’s private and peaceful backyard. The home has been recently repainted and features refinished hardwood floors throughout the main and upper level. All the appliances in the kitchen were upgraded in 2023 with new smart Samsung appliances. Upstairs, you’ll find the master suite and bathroom, three freshly-painted bedrooms, a second full bathroom, and a large laundry room with a window. The basement was also recently finished to offer future homeowners three flex spaces that can be used as a movie theater, home gym, office or entertainment room.
Location
State GA
County Gwinnett
Lake Name None
Rooms
Bedroom Description Oversized Master
Other Rooms None
Basement Exterior Entry, Finished, Finished Bath, Interior Entry, Walk-Out Access
Dining Room Seats 12+, Separate Dining Room
Interior
Interior Features Bookcases
Heating Central, Natural Gas
Cooling Ceiling Fan(s), Central Air
Flooring Hardwood
Fireplaces Number 1
Fireplaces Type Family Room, Gas Starter
Window Features None
Appliance Dishwasher, Disposal, Gas Range, Microwave, Refrigerator
Laundry Upper Level
Exterior
Exterior Feature Garden
Garage Driveway, Garage, Garage Faces Side, Level Driveway, Electric Vehicle Charging Station(s)
Garage Spaces 2.0
Fence None
Pool None
Community Features Homeowners Assoc, Near Schools, Near Shopping, Near Trails/Greenway, Park
Utilities Available Cable Available, Electricity Available, Natural Gas Available
Waterfront Description None
View Trees/Woods
Roof Type Composition,Shingle
Street Surface Asphalt,Paved
Accessibility None
Handicap Access None
Porch Patio
Parking Type Driveway, Garage, Garage Faces Side, Level Driveway, Electric Vehicle Charging Station(s)
Total Parking Spaces 2
Private Pool false
Building
Lot Description Back Yard, Corner Lot, Cul-De-Sac, Front Yard
Story Three Or More
Foundation Brick/Mortar
Sewer Septic Tank
Water Public
Architectural Style Traditional
Level or Stories Three Or More
Structure Type Brick Front
New Construction No
Construction Status Resale
Schools
Elementary Schools Parsons
Middle Schools Hull
High Schools Peachtree Ridge
Others
HOA Fee Include Swim,Tennis
Senior Community no
Restrictions false
Tax ID R7167 060
Ownership Fee Simple
Financing no
Special Listing Condition None
Read Less

Bought with Josephs Homes Realty, LLC.
GET MORE INFORMATION




