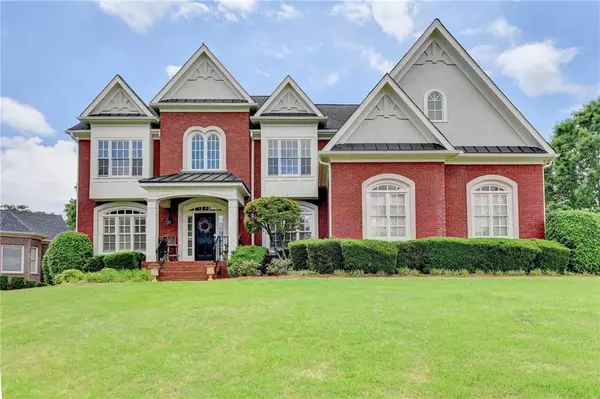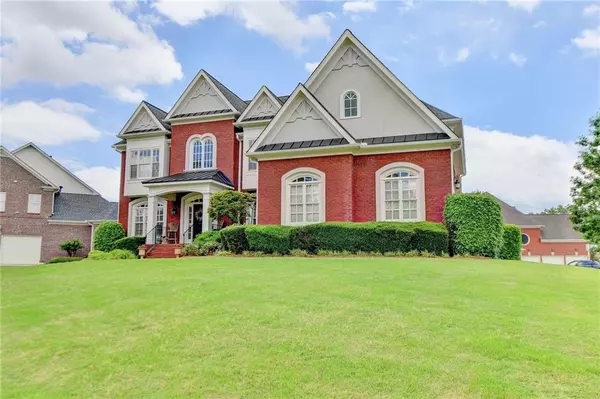For more information regarding the value of a property, please contact us for a free consultation.
266 Prestbury CT Suwanee, GA 30024
Want to know what your home might be worth? Contact us for a FREE valuation!

Our team is ready to help you sell your home for the highest possible price ASAP
Key Details
Sold Price $1,000,000
Property Type Single Family Home
Sub Type Single Family Residence
Listing Status Sold
Purchase Type For Sale
Square Footage 5,467 sqft
Price per Sqft $182
Subdivision Barrington Estates
MLS Listing ID 7387679
Sold Date 06/28/24
Style Traditional
Bedrooms 5
Full Baths 4
Half Baths 1
Construction Status Resale
HOA Fees $1,752
HOA Y/N Yes
Originating Board First Multiple Listing Service
Year Built 2001
Annual Tax Amount $9,225
Tax Year 2023
Lot Size 0.440 Acres
Acres 0.44
Property Description
Discover the elegance of Barrington Estate with this stunning 5-bedroom, 5-bath residence.
Boasting a three-sided brick exterior and a spacious three-car garage, this home offers 4,442
square feet of luxurious living space across two levels- as per tax records. Step inside to find a
welcoming office space and an expansive dining room, leading to a breathtaking two-story
foyer. The heart of the home is the vast family room, adorned with an impressive array of
windows, creating a warm and inviting atmosphere.
The kitchen shines with its modern island, cozy breakfast nook, and an adjoining keeping room,
all bathed in natural light. Upstairs, retreat to the oversized master suite, complete with a serene sitting
area, an opulent master bath, and a generous walk-in closet. Three additional large
bedrooms and two well-appointed baths provide ample space for family and guests.
Outside, the deck offers a perfect setting for entertainment and relaxation, while the unfinished terrace level
presents endless possibilities for customization. Recently, the basement has been transformed
into a chic, modern space with an additional finished room and bathroom.
Recent upgrades include a new kitchen sink, state-of-the-art appliances, contemporary
bathroom shower doors, and a luxurious French bathtub.
Residents enjoy a private entrance to Sims Lake Park and proximity to the vibrant Suwanee
Town Center and DeLay Nature Park, just 2.8 miles away.
Embrace the opportunity to own a piece of paradise in Barrington Estate, where luxury meets
comfort and nature is just a step away.
Location
State GA
County Gwinnett
Lake Name None
Rooms
Bedroom Description Oversized Master,Sitting Room
Other Rooms None
Basement Daylight, Exterior Entry, Finished, Finished Bath, Full, Interior Entry
Dining Room Seats 12+, Separate Dining Room
Interior
Interior Features High Ceilings 9 ft Lower, High Ceilings 9 ft Upper, High Ceilings 10 ft Main, High Speed Internet, Walk-In Closet(s)
Heating Central, Natural Gas
Cooling Ceiling Fan(s), Central Air, Electric, Zoned
Flooring Carpet, Hardwood, Laminate
Fireplaces Number 1
Fireplaces Type Factory Built, Gas Log, Gas Starter, Great Room
Window Features Wood Frames
Appliance Dishwasher, Disposal, Electric Oven, Gas Cooktop, Gas Oven, Gas Range, Microwave
Laundry Laundry Room, Main Level, Sink
Exterior
Exterior Feature Balcony, Gas Grill
Garage Attached, Driveway, Garage, Garage Door Opener, Garage Faces Side, Kitchen Level
Garage Spaces 3.0
Fence None
Pool None
Community Features Clubhouse, Gated, Homeowners Assoc, Near Schools, Near Shopping, Near Trails/Greenway, Park, Playground, Pool, Sidewalks, Street Lights, Tennis Court(s)
Utilities Available Cable Available, Electricity Available, Natural Gas Available, Phone Available, Sewer Available, Water Available
Waterfront Description None
View Trees/Woods, Other
Roof Type Composition
Street Surface Asphalt
Accessibility None
Handicap Access None
Porch Deck
Parking Type Attached, Driveway, Garage, Garage Door Opener, Garage Faces Side, Kitchen Level
Private Pool false
Building
Lot Description Back Yard, Corner Lot, Front Yard, Landscaped, Sprinklers In Front, Sprinklers In Rear
Story Two
Foundation Combination, Slab
Sewer Public Sewer
Water Public
Architectural Style Traditional
Level or Stories Two
Structure Type Brick 3 Sides,Cement Siding
New Construction No
Construction Status Resale
Schools
Elementary Schools Level Creek
Middle Schools North Gwinnett
High Schools North Gwinnett
Others
HOA Fee Include Trash
Senior Community no
Restrictions false
Tax ID R7276 197
Special Listing Condition None
Read Less

Bought with US Realty Investment Group, LLC
GET MORE INFORMATION




