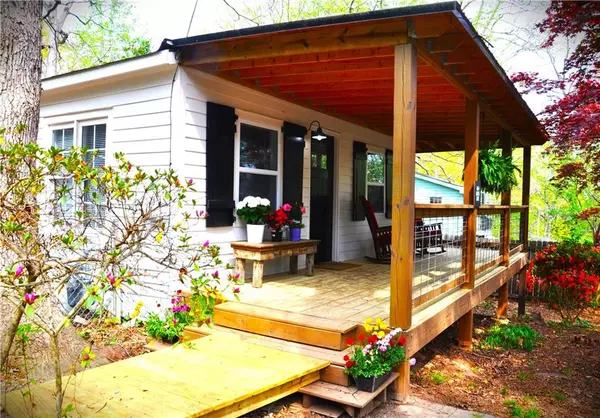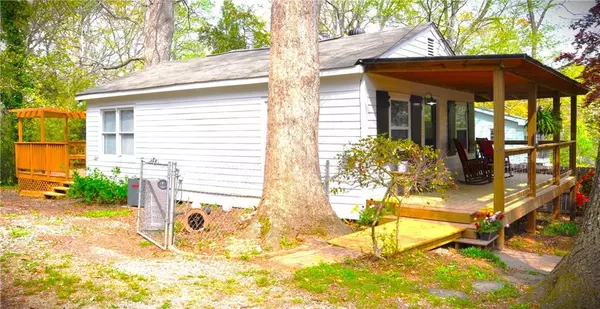For more information regarding the value of a property, please contact us for a free consultation.
4644 Dahlia DR Pine Lake, GA 30072
Want to know what your home might be worth? Contact us for a FREE valuation!

Our team is ready to help you sell your home for the highest possible price ASAP
Key Details
Sold Price $289,000
Property Type Single Family Home
Sub Type Single Family Residence
Listing Status Sold
Purchase Type For Sale
Square Footage 765 sqft
Price per Sqft $377
Subdivision Pine Lake
MLS Listing ID 7360521
Sold Date 06/20/24
Style Craftsman
Bedrooms 1
Full Baths 1
Construction Status Resale
HOA Y/N No
Originating Board First Multiple Listing Service
Year Built 1937
Annual Tax Amount $5,526
Tax Year 2023
Lot Size 0.462 Acres
Acres 0.462
Property Description
Updated cottage style home anchored by swimming, fishing, and white sand beach at SWEET community lake neighborhood. Adorable dwelling which is one of the original Pine Lake dwellings. The awesome covered rocking chair front porch leads you into the open concept kitchen and living areas with beautiful hard wood floors. High ceilings and tons of newer windows flood with light! Updated from the roof to the appliances 5+/- yrs ago and includes hot water on demand. Full capacity Washer/Dryer connections in walk in laundry closet. A huge party deck on the rear overlooking the very private fenced yard. Property includes a w Feature3 3 addresses to encompass the entire property, separately deeded. Wonderful barn that has two levels of storage that is perfect for a workshop/Art Studio with electricity. 4644 which includes house- 4023.37 SF (.092 AC), #4642 Dahlia is the driveway between -2020.67, and 4640 Dahlia is the barn and land -4035.08 Sq ft. See survey in Documents. The owner is willing to sell the house separately and keep #4642 and #4640 which is the barn and the driveway if someone is just interested in the house!
Location
State GA
County Dekalb
Lake Name Other
Rooms
Bedroom Description Master on Main
Other Rooms Outbuilding, Workshop
Basement Crawl Space
Main Level Bedrooms 1
Dining Room None
Interior
Interior Features Low Flow Plumbing Fixtures
Heating Central
Cooling Ceiling Fan(s), Central Air, Electric
Flooring Hardwood
Fireplaces Type None
Window Features Insulated Windows
Appliance Dishwasher, Gas Range
Laundry Laundry Closet, Main Level
Exterior
Exterior Feature Garden, Private Yard, Private Entrance
Garage Driveway, Level Driveway, On Street
Fence Chain Link, Fenced
Pool None
Community Features Barbecue, Beach Access, Community Dock, Fishing, Lake, Near Public Transport, Near Schools, Near Shopping, Near Trails/Greenway, Park, Playground, Public Transportation
Utilities Available Cable Available, Electricity Available, Natural Gas Available, Phone Available, Sewer Available, Water Available
Waterfront Description None
View Rural
Roof Type Composition
Street Surface Asphalt
Accessibility Accessible Approach with Ramp, Central Living Area
Handicap Access Accessible Approach with Ramp, Central Living Area
Porch Covered, Deck, Front Porch
Parking Type Driveway, Level Driveway, On Street
Private Pool false
Building
Lot Description Back Yard, Front Yard, Level
Story One
Foundation Pillar/Post/Pier
Sewer Public Sewer
Water Public
Architectural Style Craftsman
Level or Stories One
Structure Type Cement Siding
New Construction No
Construction Status Resale
Schools
Elementary Schools Rockbridge - Dekalb
Middle Schools Stone Mountain
High Schools Stone Mountain
Others
Senior Community no
Restrictions false
Tax ID 18 041 09 071
Acceptable Financing 1031 Exchange, Cash, Conventional, FHA, VA Loan
Listing Terms 1031 Exchange, Cash, Conventional, FHA, VA Loan
Special Listing Condition Real Estate Owned
Read Less

Bought with Keller Williams Buckhead
GET MORE INFORMATION




