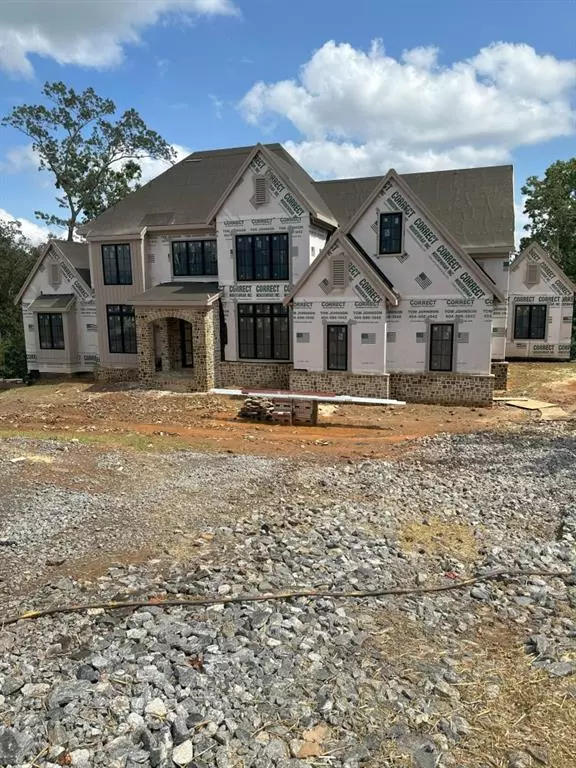For more information regarding the value of a property, please contact us for a free consultation.
751 Woodvale PT Suwanee, GA 30024
Want to know what your home might be worth? Contact us for a FREE valuation!

Our team is ready to help you sell your home for the highest possible price ASAP
Key Details
Sold Price $2,800,000
Property Type Single Family Home
Sub Type Single Family Residence
Listing Status Sold
Purchase Type For Sale
Square Footage 6,000 sqft
Price per Sqft $466
Subdivision The River Club
MLS Listing ID 7121759
Sold Date 06/28/24
Style Traditional
Bedrooms 5
Full Baths 5
Half Baths 1
Construction Status To Be Built
HOA Fees $4,500
HOA Y/N Yes
Originating Board First Multiple Listing Service
Year Built 2023
Annual Tax Amount $4,937
Tax Year 2021
Lot Size 0.910 Acres
Acres 0.91
Property Description
New construction opportunity in prestigious, gated, The River Club in Suwanee. This home is under construction with Scott Auer of Cresthaven Homes with an estimated completion of Summer 2024. Inviting queen-sized brick exterior with limestone accents will welcome you home. This home boasts a Primary Owners Suite AND a secondary bedroom with a private bath on the main floor. This plan is perfect for a live-in parent or someone who works from home! The welcoming foyer is flanked by a formal Dining Room with an extended Butler's Pantry, including cabinets, sink, and beverage chiller. The french doors off the foyer open to the study with custom wood built ins. The stairs are nicely tucked away for the view to the rear as well as the modern convenience of the elevator to all 3 floors! The primary suite on the main also features a spa bath, a separate shower, dual vanities and a large custom closet with a storage island for the well-dressed. Of note, this home features a prep kitchen in addition to the entertaining kitchen which is visible and an integral part of the family room and breakfast room. The prep kitchen is tucked away with loads of counter space, prep area, additional function and a pass-through window, and access to a private grilling area! Small E-Room also tucked away for the function of a family HUB space. Upstairs you will find 3 large secondary bedrooms with private baths AND a Family Retreat/Game Room. Full preplanned terrace level ready to be finished to your custom specifications.
Location
State GA
County Gwinnett
Lake Name None
Rooms
Bedroom Description In-Law Floorplan,Master on Main
Other Rooms None
Basement Bath/Stubbed, Daylight, Full, Unfinished
Main Level Bedrooms 2
Dining Room Seats 12+, Separate Dining Room
Interior
Interior Features Elevator, Entrance Foyer, High Ceilings 10 ft Main, High Speed Internet
Heating Forced Air, Natural Gas
Cooling Ceiling Fan(s), Central Air, Zoned
Flooring Carpet, Hardwood
Fireplaces Number 2
Fireplaces Type Electric, Factory Built, Family Room, Gas Log, Gas Starter, Outside
Window Features Double Pane Windows
Appliance Dishwasher, Disposal, Gas Range, Gas Water Heater, Microwave, Refrigerator, Self Cleaning Oven
Laundry Laundry Room, Main Level
Exterior
Exterior Feature Other
Garage Attached, Driveway, Garage, Garage Door Opener
Garage Spaces 3.0
Fence None
Pool None
Community Features Clubhouse, Country Club, Fitness Center, Gated, Golf, Homeowners Assoc, Playground, Pool, Restaurant, Sidewalks, Street Lights, Tennis Court(s)
Utilities Available Cable Available, Electricity Available, Natural Gas Available, Phone Available, Sewer Available, Underground Utilities, Water Available
Waterfront Description None
View Trees/Woods, Other
Roof Type Composition
Street Surface Paved
Accessibility None
Handicap Access None
Porch Deck, Front Porch, Rear Porch
Parking Type Attached, Driveway, Garage, Garage Door Opener
Private Pool false
Building
Lot Description Landscaped
Story Two
Foundation Pillar/Post/Pier, See Remarks
Sewer Public Sewer
Water Public
Architectural Style Traditional
Level or Stories Two
Structure Type Brick 4 Sides,Stone
New Construction No
Construction Status To Be Built
Schools
Elementary Schools Level Creek
Middle Schools North Gwinnett
High Schools North Gwinnett
Others
HOA Fee Include Maintenance Grounds,Reserve Fund,Security
Senior Community no
Restrictions false
Tax ID R7285 358
Ownership Fee Simple
Acceptable Financing Cash, Conventional
Listing Terms Cash, Conventional
Financing no
Special Listing Condition None
Read Less

Bought with Atlanta Communities
GET MORE INFORMATION




