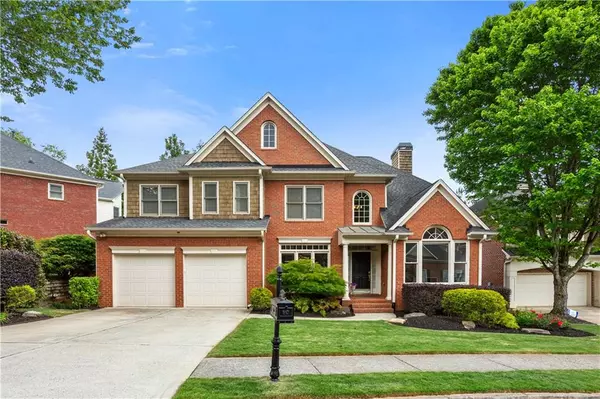For more information regarding the value of a property, please contact us for a free consultation.
3369 Fieldwood DR SE Smyrna, GA 30080
Want to know what your home might be worth? Contact us for a FREE valuation!

Our team is ready to help you sell your home for the highest possible price ASAP
Key Details
Sold Price $850,000
Property Type Single Family Home
Sub Type Single Family Residence
Listing Status Sold
Purchase Type For Sale
Square Footage 4,387 sqft
Price per Sqft $193
Subdivision Heritage At Vinings
MLS Listing ID 7377802
Sold Date 07/02/24
Style Traditional
Bedrooms 5
Full Baths 4
Construction Status Resale
HOA Fees $850
HOA Y/N Yes
Originating Board First Multiple Listing Service
Year Built 2001
Annual Tax Amount $5,269
Tax Year 2023
Lot Size 9,583 Sqft
Acres 0.22
Property Description
Welcome to your dream home in the highly sought-after Smyrna community, just minutes away from Smyrna Market Village, Food Truck Tuesdays, The Battery Atlanta, major interstates, and an abundance of shopping options. This lovely 5-bedroom, 4-bathroom, 3-sided brick home offers the perfect blend of modern convenience and timeless charm.
As you step inside, you'll be greeted by calm neutral colors and newer paint throughout, creating a welcoming atmosphere. The back windows were replaced in 2014, allowing natural light to fill the space beautifully. The kitchen is a chef's delight, featuring all-new stainless-steel appliances, including a gas cooktop with a retractable hood vent installed in 2020, and an updated backsplash with under cabinet lighting for added ambiance. The main level also includes a full guest suite with private entrance to the full bath. Upstairs you will find a spacious owner's retreat as well as two more secondary bedrooms completed with a Jack and Jill bath.
Entertain guests effortlessly in the spacious living areas or take the party outside to the large private backyard, ideal for a future pool or simply for kids and pets to enjoy. The concrete area directly below the deck was added in 2021, expanding your outdoor living options. Additionally, a large lower concrete patio offers even more space for outdoor gatherings and relaxation.
The home is perfect for those who love a vibrant community atmosphere, with seasonal activities like egg hunts, fall festivals, and an adults only holiday party organized by the active neighborhood. Other notable features include updated lights and fixtures, newer HVAC systems for year-round comfort, and a roof replaced in 2016 for peace of mind.
The lower level boasts a large, finished daylight basement with a bedroom and bathroom, providing ample space for guests or a growing family, as well as plenty of storage. Enjoy additional living space with a family room and home office, offering flexibility for your lifestyle needs.
Don't miss the opportunity to make this stunning Smyrna home your own and enjoy all that this fantastic community has to offer!
Location
State GA
County Cobb
Lake Name None
Rooms
Bedroom Description Oversized Master
Other Rooms None
Basement Daylight, Exterior Entry, Finished, Finished Bath, Full, Interior Entry
Main Level Bedrooms 1
Dining Room Separate Dining Room
Interior
Interior Features Bookcases, Disappearing Attic Stairs, Double Vanity, Entrance Foyer, High Ceilings 9 ft Lower, High Ceilings 9 ft Main, High Ceilings 9 ft Upper, High Speed Internet, Tray Ceiling(s), Walk-In Closet(s)
Heating Central
Cooling Central Air
Flooring Carpet, Ceramic Tile, Hardwood
Fireplaces Number 1
Fireplaces Type Living Room
Window Features Insulated Windows
Appliance Other
Laundry Laundry Room
Exterior
Exterior Feature Private Yard
Garage Driveway, Garage
Garage Spaces 2.0
Fence Back Yard, Wood
Pool None
Community Features Homeowners Assoc
Utilities Available Cable Available, Electricity Available, Natural Gas Available, Phone Available, Sewer Available, Underground Utilities, Water Available
Waterfront Description None
View Other
Roof Type Composition
Street Surface Asphalt
Accessibility None
Handicap Access None
Porch Deck, Front Porch
Parking Type Driveway, Garage
Private Pool false
Building
Lot Description Back Yard
Story Three Or More
Foundation Concrete Perimeter
Sewer Public Sewer
Water Public
Architectural Style Traditional
Level or Stories Three Or More
Structure Type Brick 3 Sides,Cement Siding
New Construction No
Construction Status Resale
Schools
Elementary Schools Teasley
Middle Schools Campbell
High Schools Campbell
Others
HOA Fee Include Maintenance Grounds,Swim,Tennis
Senior Community no
Restrictions true
Tax ID 17059700410
Acceptable Financing Cash, Conventional
Listing Terms Cash, Conventional
Special Listing Condition None
Read Less

Bought with McKinley Properties, LLC.
GET MORE INFORMATION




