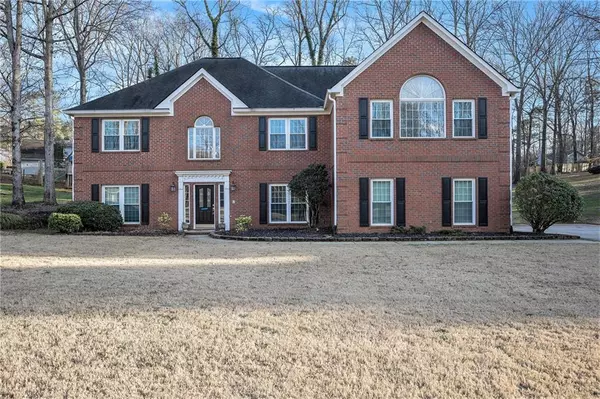For more information regarding the value of a property, please contact us for a free consultation.
200 FALCON CREEK DR Suwanee, GA 30024
Want to know what your home might be worth? Contact us for a FREE valuation!

Our team is ready to help you sell your home for the highest possible price ASAP
Key Details
Sold Price $503,000
Property Type Single Family Home
Sub Type Single Family Residence
Listing Status Sold
Purchase Type For Sale
Square Footage 3,726 sqft
Price per Sqft $134
Subdivision Falcon Creek
MLS Listing ID 7341701
Sold Date 07/03/24
Style Traditional
Bedrooms 4
Full Baths 2
Half Baths 1
Construction Status Resale
HOA Fees $600
HOA Y/N Yes
Originating Board First Multiple Listing Service
Year Built 1991
Annual Tax Amount $1,384
Tax Year 2022
Lot Size 0.500 Acres
Acres 0.5
Property Description
Welcome to luxury living in Falcon Creek! This exquisite 4 bedroom 2.5 bathroom 4-sided brick executive home is a testament to sophistication and comfort. Nestled within the prestigious swim/tennis subdivision, this residence boasts a sprawling .5 acre level lot, providing a perfect blend of space and serenity. Step through the grand 2-story open foyer, setting the tone for the elegance that unfolds throughout. The expansive family room is a welcoming retreat, perfect for gatherings and relaxation. A dedicated home office offers a quiet and productive space for work or study. The heart of the home is the large open kitchen, a culinary haven featuring modern appliances, ample counter space, and an island for effortless entertaining. Updated lighting enhances the contemporary feel of the space, creating an atmosphere of both style and functionality. Retreat to the master suite, a sanctuary with a sitting room that exudes comfort and tranquility. The master bathroom is a spa-like escape, featuring a separate soaking tub and a generously-sized double shower, ensuring a luxurious experience every day.
Step outside onto the patio and immerse yourself in the beauty of the surroundings. Overlooking the expansive yard and nature, the patio is an ideal spot for enjoying morning coffee or hosting outdoor gatherings. Natural light floods the interior, creating a warm and inviting ambiance throughout the home. The addition of a tankless hot water heater ensures efficiency and convenience, adding to the modern amenities this home offers. This Falcon Creek gem is not just a house; it's a lifestyle. Discover the perfect combination of timeless elegance and contemporary comfort in this meticulously maintained executive residence. Your dream home awaits!
Location
State GA
County Gwinnett
Lake Name None
Rooms
Bedroom Description Oversized Master,Sitting Room
Other Rooms None
Basement None
Dining Room Seats 12+, Separate Dining Room
Interior
Interior Features Double Vanity, Entrance Foyer 2 Story, Walk-In Closet(s)
Heating Central
Cooling Central Air
Flooring Carpet, Ceramic Tile, Vinyl
Fireplaces Number 1
Fireplaces Type Family Room
Window Features None
Appliance Dishwasher, Disposal, Electric Cooktop, Electric Oven, Microwave, Tankless Water Heater
Laundry Laundry Room, Upper Level
Exterior
Exterior Feature Private Yard
Garage Attached, Garage, Garage Faces Side, Kitchen Level
Garage Spaces 2.0
Fence None
Pool None
Community Features Homeowners Assoc, Near Schools, Park, Playground, Pool, Tennis Court(s)
Utilities Available None
Waterfront Description None
View Trees/Woods
Roof Type Composition
Street Surface Asphalt
Accessibility None
Handicap Access None
Porch Front Porch, Patio
Parking Type Attached, Garage, Garage Faces Side, Kitchen Level
Private Pool false
Building
Lot Description Back Yard, Private, Landscaped
Story Two
Foundation Slab
Sewer Public Sewer
Water Public
Architectural Style Traditional
Level or Stories Two
Structure Type Brick 4 Sides
New Construction No
Construction Status Resale
Schools
Elementary Schools Walnut Grove - Gwinnett
Middle Schools Creekland - Gwinnett
High Schools Collins Hill
Others
HOA Fee Include Swim
Senior Community no
Restrictions false
Tax ID R7128 129
Acceptable Financing Cash, Conventional, FHA, VA Loan
Listing Terms Cash, Conventional, FHA, VA Loan
Special Listing Condition None
Read Less

Bought with Keller Williams Realty Peachtree Rd.
GET MORE INFORMATION




