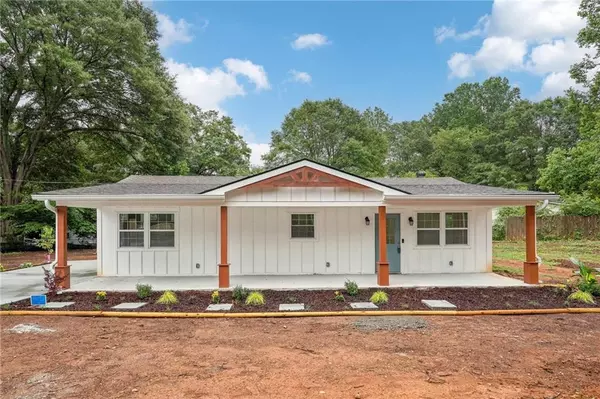For more information regarding the value of a property, please contact us for a free consultation.
2 Cardinal DR Austell, GA 30168
Want to know what your home might be worth? Contact us for a FREE valuation!

Our team is ready to help you sell your home for the highest possible price ASAP
Key Details
Sold Price $285,000
Property Type Single Family Home
Sub Type Single Family Residence
Listing Status Sold
Purchase Type For Sale
Square Footage 1,058 sqft
Price per Sqft $269
Subdivision Austell Homes Inc Un 02
MLS Listing ID 7399670
Sold Date 06/28/24
Style Farmhouse
Bedrooms 3
Full Baths 2
Construction Status Updated/Remodeled
HOA Y/N No
Originating Board First Multiple Listing Service
Year Built 2024
Tax Year 2024
Lot Size 0.309 Acres
Acres 0.3089
Property Description
Charming and quaint - Perfect for All Lifestyles!
Welcome to your canvas! Welcome home! This beautiful cozy 3-bedroom, 2-bathroom modern farmhouse, completely renovated and expanded, sits on a uniquely wonderful corner lot near the heart of Austell waiting for you to make beautiful memories. Whether you're downsizing or seeking the simple life, a retiree seeking tranquility, empty nesters, a small family, first-time homebuyer, a car enthusiast, or a bachelor/bachelorette looking for a stylish pad or else this home is a perfect fit! Prepare to settle in and enjoy life.
All-New Everything: New plumbing and septic, HVAC, and electrical, hot water heater, gabled roof, framing, kitchen, bathrooms etc. Additionally, home has new driveway! Ensure peace of mind and low maintenance.
Enjoy your inviting front porch: Start your day with a cup of coffee in a rocking chair or unwind in the evening, watching the world go by.
Prime Location: Only 10 minutes to the highway, 15 minutes from Six Flags, and 20 minutes to downtown Atlanta.
Desirable Neighborhood: Experience the charm of a small town with the benefits of a growing community, thanks to recent annexations and revitalization efforts.
Imagine living in a home where details have been thoughtfully updated, surrounded by a community brimming with renewed enthusiasm. This is your quiet corner of the world or if you want it to be, it can be more than just a house; rather an opportunity to be part of an exciting time in Lithia Springs/Austell's history and growth.
Best of all, this unique property features a spacious and versatile 30x30 gray concrete block garage workshop. An impressive structure that offers endless possibilities for hobbyists, craftsmen, or anyone in need of substantial extra storage space. Its solid construction ensures durability and is ample square footage providing plenty of room for tools, vehicles, and projects of all kinds. Whether you're looking to create a dream workshop, a home gym, or simply need additional space for your vehicles and equipment, this garage workshop is a valuable addition to the property. Don't miss the opportunity to own a home with such a desirable and practical feature!
Get this amazing home, an incredible opportunity to become part of a welcoming neighborhood in a wonderful city! Just outside your doorsteps you are minutes away from historic downtown square with dining, antique store, Natural goods variety store, neighborhood coffee shop, microbrewery, community gardens and more. Fantastic Location!
Location
State GA
County Douglas
Lake Name Other
Rooms
Bedroom Description Master on Main
Other Rooms Workshop
Basement None
Main Level Bedrooms 3
Dining Room None
Interior
Interior Features Recessed Lighting
Heating Central
Cooling Ceiling Fan(s), Central Air
Flooring Laminate, Other
Fireplaces Type None
Window Features None
Appliance Dishwasher, Electric Cooktop, Electric Oven, Electric Water Heater, Refrigerator
Laundry Electric Dryer Hookup, Laundry Closet
Exterior
Exterior Feature Rain Gutters, Other
Garage Driveway, Garage, Garage Door Opener, Garage Faces Side
Garage Spaces 2.0
Fence Chain Link, Wood
Pool None
Community Features Street Lights
Utilities Available Cable Available, Electricity Available, Water Available
Waterfront Description None
View Rural, Trees/Woods, Other
Roof Type Shingle
Street Surface Asphalt
Accessibility None
Handicap Access None
Porch Covered, Front Porch
Parking Type Driveway, Garage, Garage Door Opener, Garage Faces Side
Total Parking Spaces 3
Private Pool false
Building
Lot Description Corner Lot
Story One
Foundation Slab
Sewer Septic Tank
Water Public
Architectural Style Farmhouse
Level or Stories One
Structure Type HardiPlank Type,Lap Siding
New Construction No
Construction Status Updated/Remodeled
Schools
Elementary Schools Annette Winn
Middle Schools Turner - Douglas
High Schools Lithia Springs
Others
Senior Community no
Restrictions false
Tax ID 02041820006
Special Listing Condition None
Read Less

Bought with EXP Realty, LLC.
GET MORE INFORMATION




