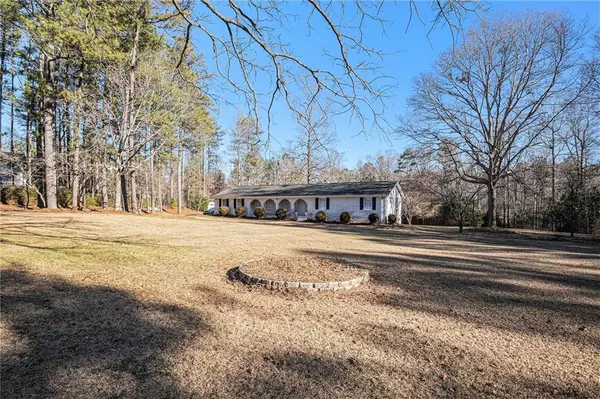For more information regarding the value of a property, please contact us for a free consultation.
4670 MARONEY MILL RD Douglasville, GA 30134
Want to know what your home might be worth? Contact us for a FREE valuation!

Our team is ready to help you sell your home for the highest possible price ASAP
Key Details
Sold Price $370,000
Property Type Single Family Home
Sub Type Single Family Residence
Listing Status Sold
Purchase Type For Sale
Square Footage 2,080 sqft
Price per Sqft $177
MLS Listing ID 7313147
Sold Date 07/09/24
Style Ranch,Traditional
Bedrooms 3
Full Baths 2
Construction Status Resale
HOA Y/N No
Originating Board First Multiple Listing Service
Year Built 1977
Annual Tax Amount $777
Tax Year 2022
Lot Size 4.960 Acres
Acres 4.96
Property Description
LAND LAND LAND AND MORE LAND. Come and take a look at this beautiful private ranch home, sitting on just under 5 acres. This home has so much to offer more than just it's land. This 3 bed 2 bath is a great space to call home with endless opportunities. The Master Suite is very accommodating with it's size and its privacy with its en suite and huge closet. The kitchen is a great open space that looks out towards the backyard, with nothing but green in sight. You also find multiple sheds and building on the property for convenient and heavy storage. One of the nicest and best things about the property is the stream that flows through the property line, about 80 yards out the backyard. Come make this piece of land your forever home!
Location
State GA
County Douglas
Lake Name None
Rooms
Bedroom Description Split Bedroom Plan
Other Rooms Shed(s)
Basement Full, Finished
Main Level Bedrooms 3
Dining Room Separate Dining Room
Interior
Interior Features Disappearing Attic Stairs, Entrance Foyer, His and Hers Closets
Heating Electric
Cooling Central Air
Flooring Carpet, Hardwood
Fireplaces Number 1
Fireplaces Type Family Room, Gas Starter
Window Features None
Appliance Dishwasher, Electric Cooktop, Electric Oven
Laundry Laundry Room
Exterior
Exterior Feature Private Yard, Storage
Garage Carport, Driveway
Fence None
Pool None
Community Features RV/Boat Storage
Utilities Available Cable Available, Electricity Available, Natural Gas Available, Phone Available, Water Available
Waterfront Description None
View Other
Roof Type Shingle
Street Surface Asphalt
Accessibility None
Handicap Access None
Porch Deck
Parking Type Carport, Driveway
Total Parking Spaces 8
Private Pool false
Building
Lot Description Back Yard, Front Yard, Landscaped, Private, Wooded
Story One
Foundation Slab
Sewer Public Sewer
Water Public
Architectural Style Ranch, Traditional
Level or Stories One
Structure Type Brick Front
New Construction No
Construction Status Resale
Schools
Elementary Schools Eastside - Douglas
Middle Schools Turner - Douglas
High Schools Lithia Springs
Others
Senior Community no
Restrictions false
Tax ID 05541820003
Special Listing Condition None
Read Less

Bought with Virtual Properties Realty.com
GET MORE INFORMATION




