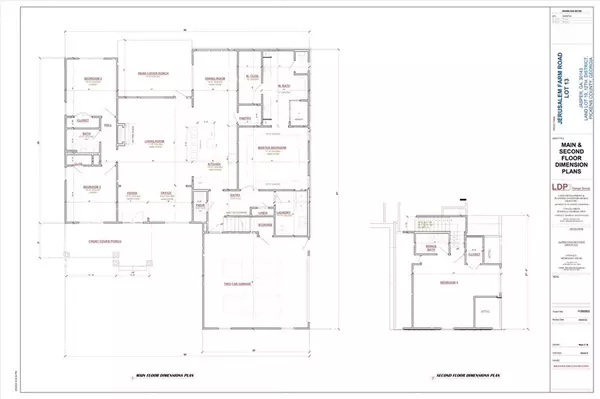For more information regarding the value of a property, please contact us for a free consultation.
289 Jerusalem Farms DR Jasper, GA 30143
Want to know what your home might be worth? Contact us for a FREE valuation!

Our team is ready to help you sell your home for the highest possible price ASAP
Key Details
Sold Price $795,000
Property Type Single Family Home
Sub Type Single Family Residence
Listing Status Sold
Purchase Type For Sale
Square Footage 2,691 sqft
Price per Sqft $295
Subdivision Jerusalem Farm
MLS Listing ID 7370908
Sold Date 06/28/24
Style Traditional
Bedrooms 4
Full Baths 3
Half Baths 1
Construction Status Under Construction
HOA Y/N No
Originating Board First Multiple Listing Service
Year Built 2024
Annual Tax Amount $593
Tax Year 2023
Lot Size 4.310 Acres
Acres 4.31
Property Description
Introducing a stunning new construction nestled on a serene 4.31-acre parcel of land in the picturesque town of Jasper, Georgia. This exquisite home offers 4 Bed, 3 ½ Bath, ideal for those seeking a blend of privacy, comfort and luxury.
Upon entering, you're greeted by open-concept layout and abundance of natural light that floods the interior, creating a warm and inviting atmosphere throughout. A transitional design with superb finishes featuring Master on the main with his and her vanities, large closet, soaking tub, and shower. The kitchen with solid surface countertops, KitchenAid appliances including Dual KitchenAid LP gas Range, modern cabinets, and recessed LED lighting throughout adds to this beautiful home's look. Hardwood flooring, ceramic tile on bathrooms, 12 feet living room ceiling, and a 10 feet ceiling throughout with 8 feet interior and exterior doors. You will find two bedrooms suited on the opposite side of the house. Upstairs offers a complete suite with full bath and a walk-in closet. A large double-door garage with a separate walk-out door. A massive laundry room off the Mudroom and an expansive attic with more space for storage.
Ring security Camera system with flood lights and Ring Doorbell, smoke/CO2 sensors, smart Nest thermostats with zoned HVAC (Heat pump) for added efficiency and electricity reduction. A large Woodburning Fireplace with Gas starter, Rinnai Tankless Water heater.
Despite its peaceful setting, this home is conveniently located close to a wealth of amenities, including shops, restaurants, and recreational facilities, including major retailers- Home Depot (10 minutes) , Kroger (10 Minutes) , Up-coming new Publix (12 Minutes), Historic Downtown Ball Ground (25 Minutes), Chattahoochee- Oconee National Forest with a beautiful view of the Appalachian Mountains (25 Minutes), Northside Cherokee Hospital (30 Minutes), Piedmont Health Center (12 Minutes). And Hwy I-575 (15 Minutes).
Location
State GA
County Pickens
Lake Name None
Rooms
Bedroom Description Master on Main,Oversized Master,Split Bedroom Plan
Other Rooms None
Basement None
Main Level Bedrooms 3
Dining Room Other
Interior
Interior Features Crown Molding, Double Vanity, Entrance Foyer, High Ceilings 9 ft Upper, High Ceilings 10 ft Main, Tray Ceiling(s), Walk-In Closet(s)
Heating Heat Pump, Propane
Cooling Heat Pump, Zoned
Flooring Hardwood, Other
Fireplaces Number 1
Fireplaces Type Family Room, Insert, Wood Burning Stove
Window Features Double Pane Windows
Appliance Dishwasher, Disposal, ENERGY STAR Qualified Appliances, Gas Range, Gas Water Heater, Range Hood, Tankless Water Heater
Laundry Laundry Room, Sink
Exterior
Exterior Feature None
Garage Garage
Garage Spaces 2.0
Fence None
Pool None
Community Features None
Utilities Available Electricity Available, Phone Available, Underground Utilities, Water Available
Waterfront Description None
View Other
Roof Type Shingle
Street Surface Paved
Accessibility None
Handicap Access None
Porch Covered, Front Porch, Rear Porch
Parking Type Garage
Private Pool false
Building
Lot Description Back Yard, Front Yard, Landscaped, Private, Sloped
Story Two
Foundation Concrete Perimeter, Slab
Sewer Septic Tank
Water Public
Architectural Style Traditional
Level or Stories Two
Structure Type HardiPlank Type
New Construction No
Construction Status Under Construction
Schools
Elementary Schools Hill City
Middle Schools Pickens County
High Schools Pickens
Others
Senior Community no
Restrictions false
Special Listing Condition None
Read Less

Bought with Keller Williams Realty Community Partners
GET MORE INFORMATION




