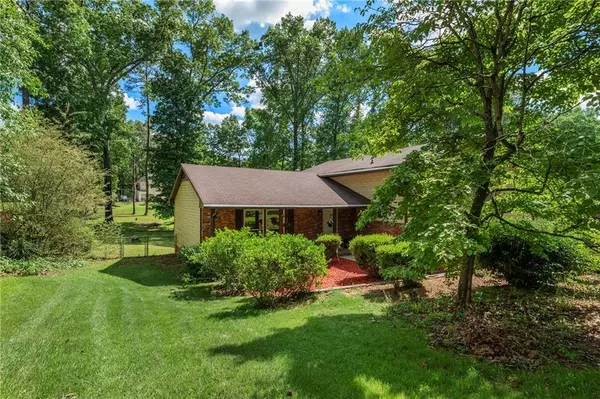For more information regarding the value of a property, please contact us for a free consultation.
1426 Pixley DR Riverdale, GA 30296
Want to know what your home might be worth? Contact us for a FREE valuation!

Our team is ready to help you sell your home for the highest possible price ASAP
Key Details
Sold Price $290,000
Property Type Single Family Home
Sub Type Single Family Residence
Listing Status Sold
Purchase Type For Sale
Square Footage 1,962 sqft
Price per Sqft $147
Subdivision Saranac Estates
MLS Listing ID 7387444
Sold Date 07/01/24
Style Traditional
Bedrooms 4
Full Baths 2
Construction Status Updated/Remodeled
HOA Y/N No
Originating Board First Multiple Listing Service
Year Built 1977
Annual Tax Amount $1,003
Tax Year 2023
Lot Size 0.406 Acres
Acres 0.4058
Property Description
Step into this beautifully updated 4-bedroom, 2-bathroom sanctuary located in a serene, established neighborhood. Boasting 1,962 sq ft of living space on just under half an acre, this home invites you to experience comfort and convenience like never before. Discover the spacious living area adorned with a stunning wall-length stone fireplace, perfect for cozy evenings. The beautiful kitchen features updated cabinets, granite countertops, a stainless steel refrigerator, a new gas cooktop, a stainless steel dishwasher, and a black built-in microwave and gas oven. The eat-in kitchen is bathed in natural light from an amazing picture window. The house has been freshly painted inside, complementing the new LVP flooring in key areas and new carpeting in the bedrooms and living room. Additionally, the ceiling fans and light fixtures have been updated throughout the entire house. Step onto the partially covered back deck and gaze upon the easily maintained and fully fenced backyard with a shed for your storage needs. With a new HVAC, roof, and water heater installed in 2020, peace of mind comes standard. Conveniently located near the airport, I-285, and close to dining and shopping options. Welcome home!
Location
State GA
County Clayton
Lake Name None
Rooms
Bedroom Description Other
Other Rooms Shed(s)
Basement None
Dining Room Separate Dining Room
Interior
Interior Features Entrance Foyer, Walk-In Closet(s)
Heating Central, Forced Air, Natural Gas
Cooling Attic Fan, Ceiling Fan(s), Central Air, Electric Air Filter
Flooring Carpet, Laminate
Fireplaces Number 1
Fireplaces Type Factory Built, Family Room, Gas Starter
Window Features Double Pane Windows
Appliance Dishwasher, Disposal, Gas Cooktop, Gas Water Heater, Microwave, Refrigerator, Self Cleaning Oven, Washer
Laundry In Garage
Exterior
Exterior Feature Garden, Rain Gutters, Rear Stairs, Storage
Garage Attached, Drive Under Main Level, Driveway, Garage, Garage Door Opener, Garage Faces Side
Garage Spaces 2.0
Fence Back Yard, Chain Link, Fenced
Pool None
Community Features Near Schools, Near Shopping, Street Lights
Utilities Available Cable Available, Electricity Available, Natural Gas Available, Phone Available, Sewer Available, Underground Utilities, Water Available
Waterfront Description None
View Other
Roof Type Shingle
Street Surface Asphalt,Paved
Accessibility None
Handicap Access None
Porch Covered, Deck, Front Porch, Patio
Parking Type Attached, Drive Under Main Level, Driveway, Garage, Garage Door Opener, Garage Faces Side
Private Pool false
Building
Lot Description Back Yard, Cleared
Story One and One Half
Foundation Block, Slab
Sewer Public Sewer
Water Public
Architectural Style Traditional
Level or Stories One and One Half
Structure Type Brick,Frame,Vinyl Siding
New Construction No
Construction Status Updated/Remodeled
Schools
Elementary Schools Oliver
Middle Schools North Clayton
High Schools North Clayton
Others
Senior Community no
Restrictions false
Tax ID 13121C F008
Special Listing Condition None
Read Less

Bought with Non FMLS Member
GET MORE INFORMATION




